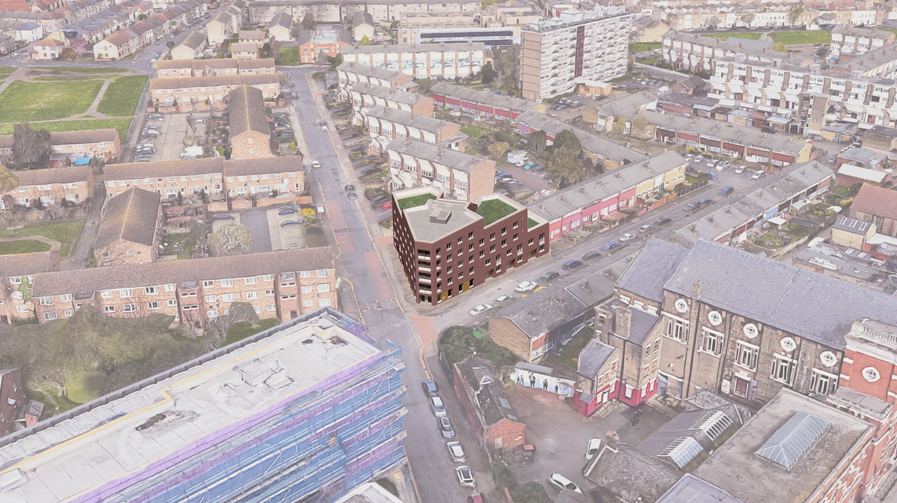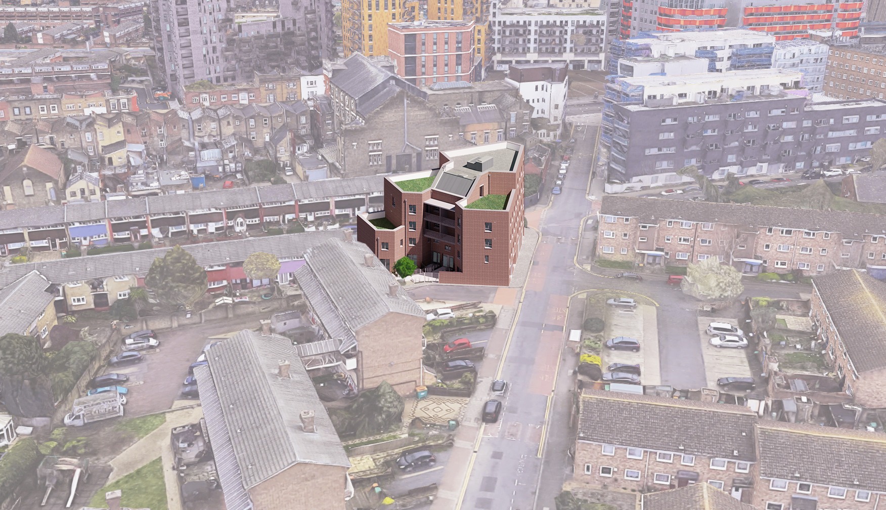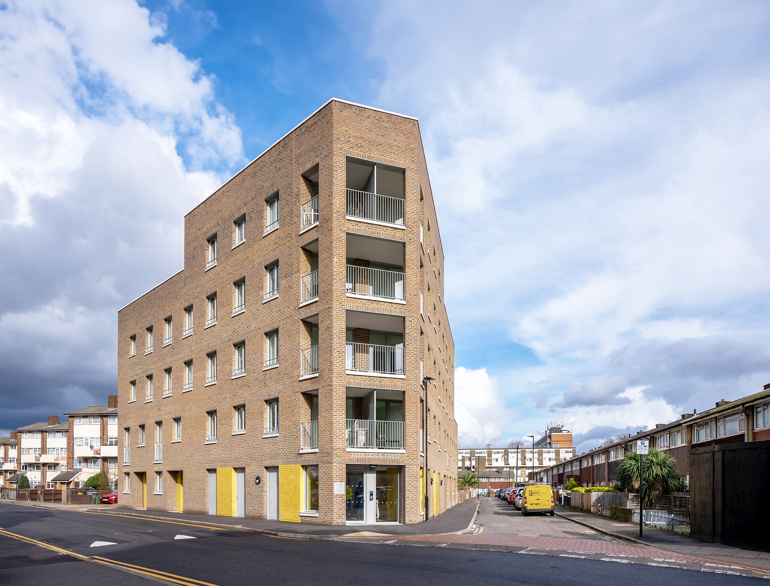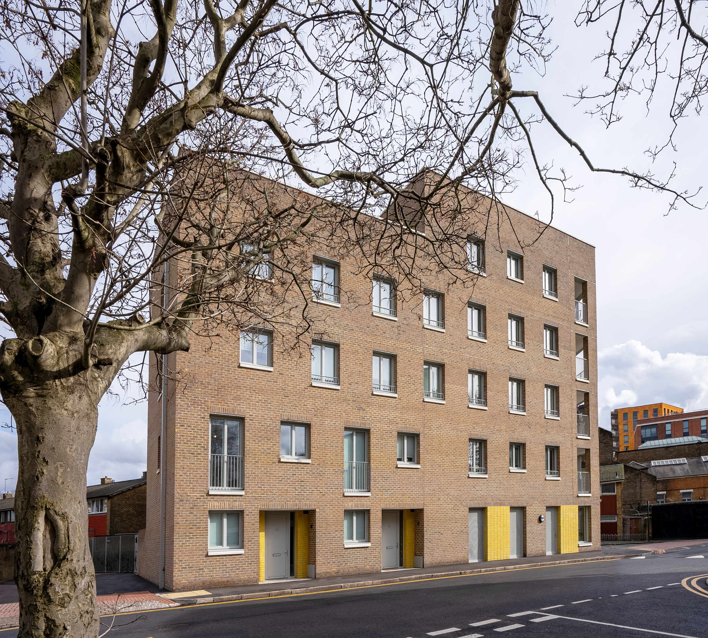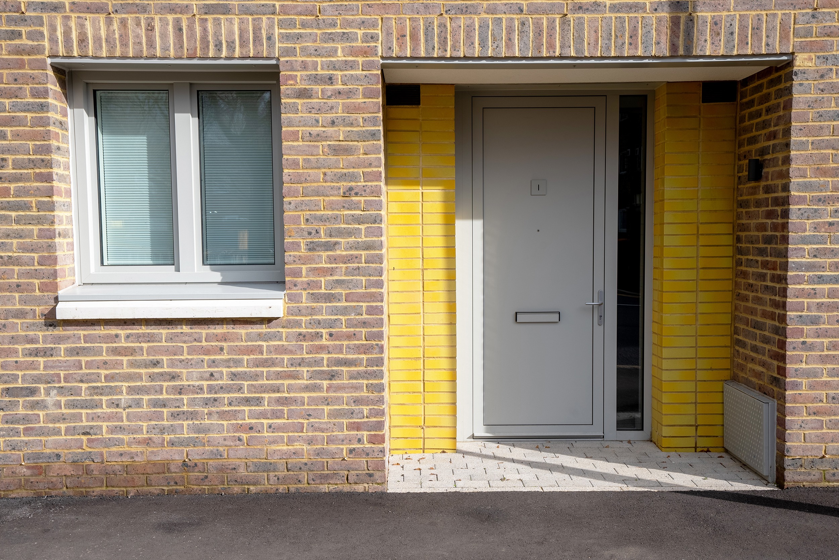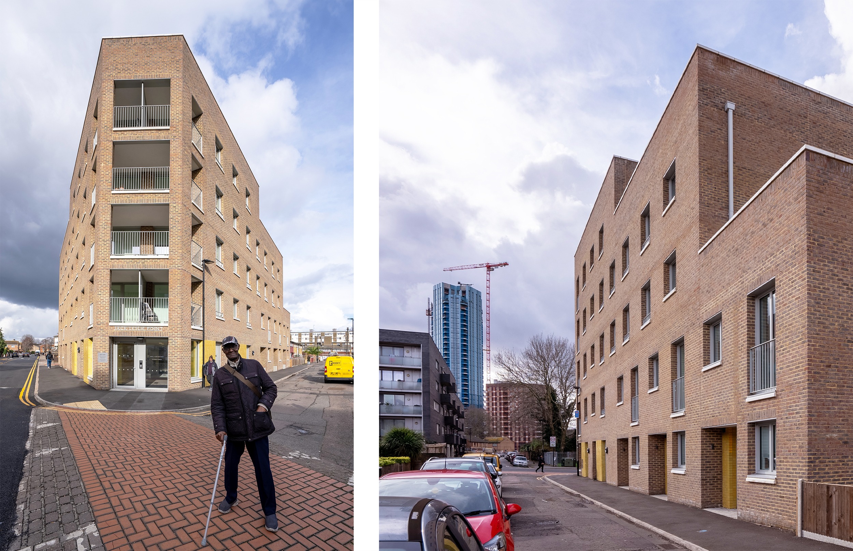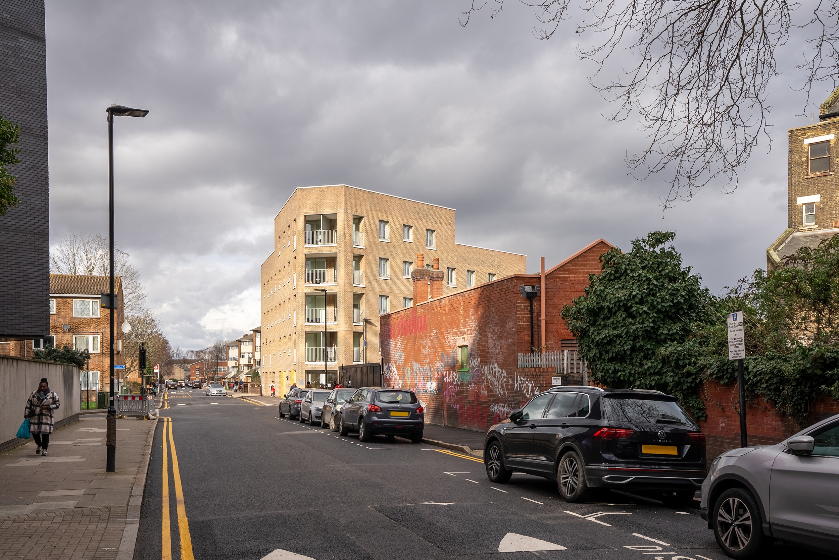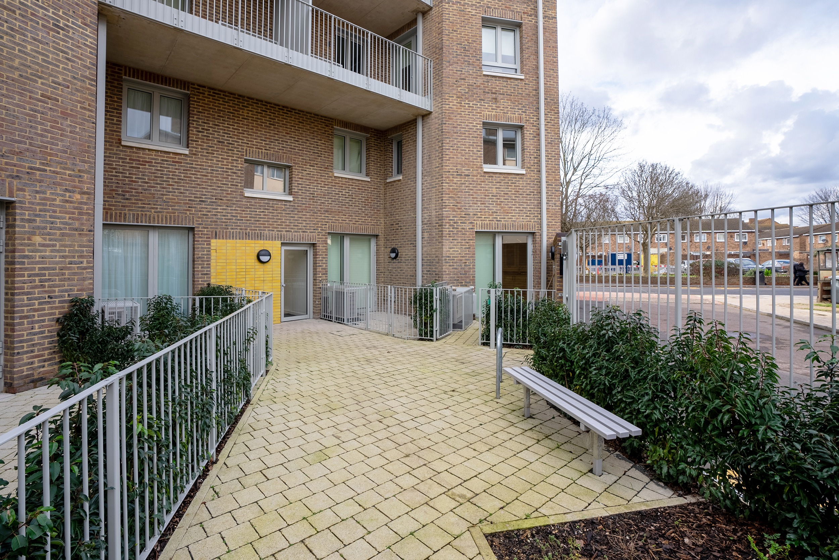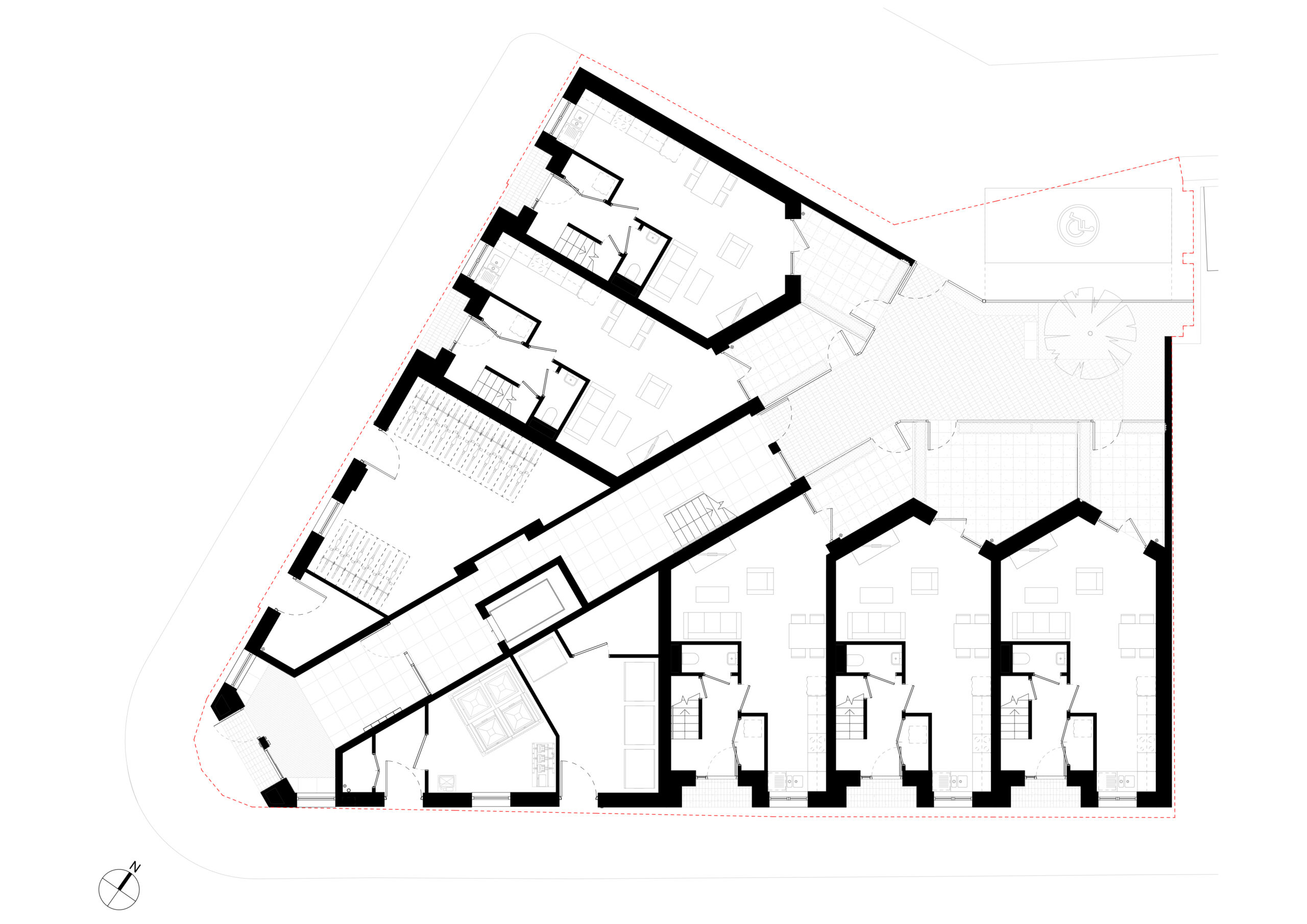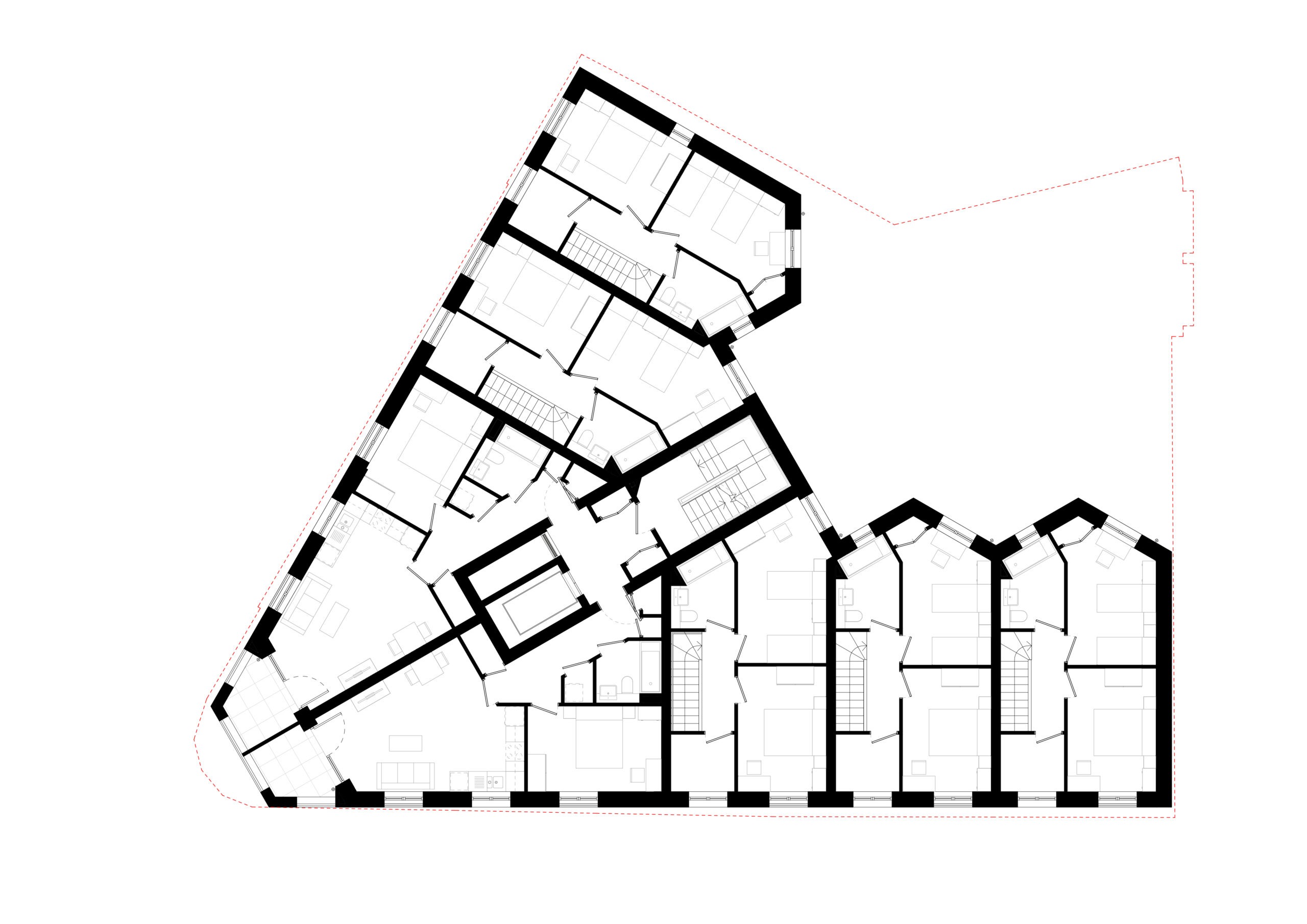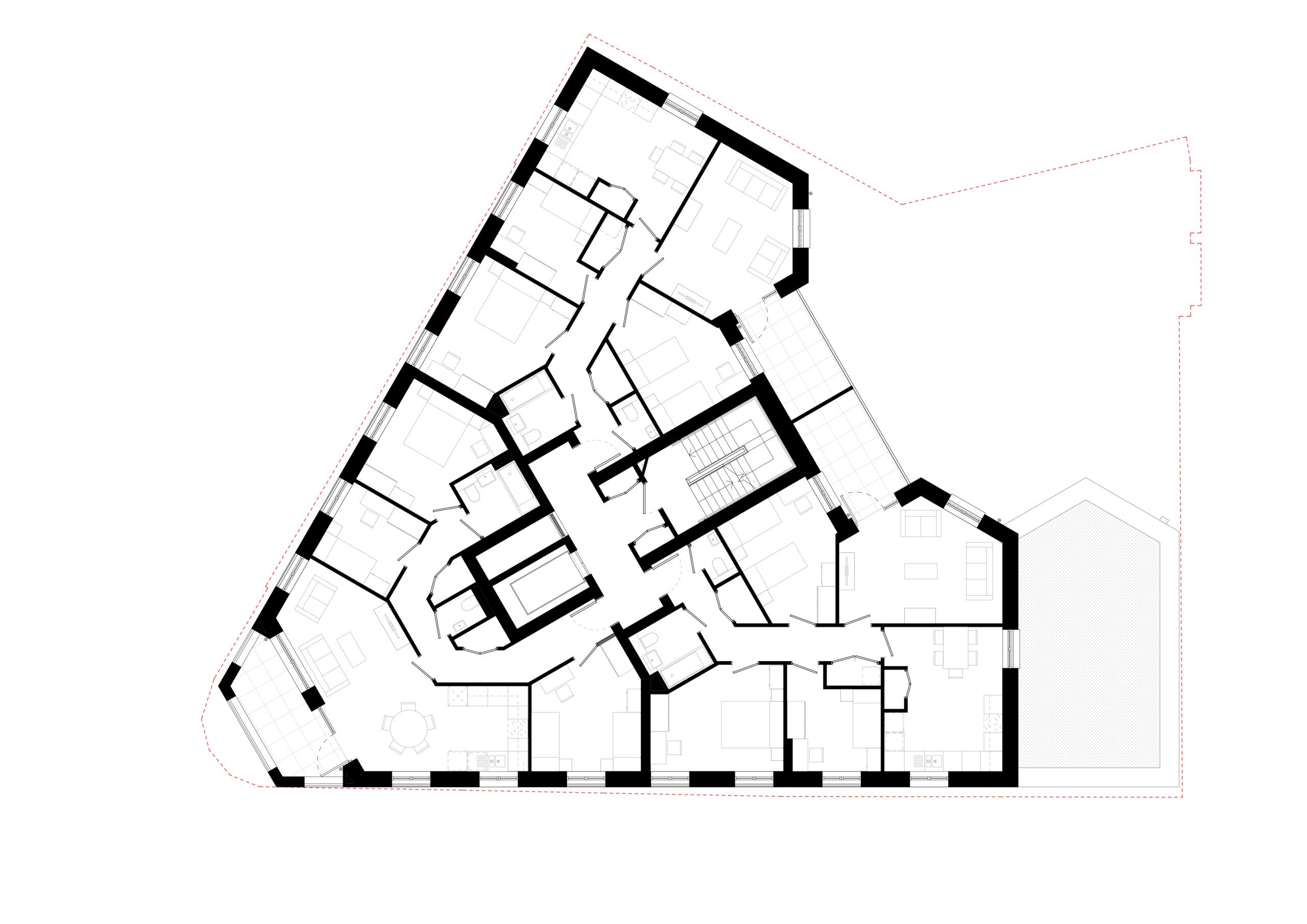Malmesbury Terrace
The project at Malmesbury Terrace is part of Newham council’s Wave 1 Small Sites development programme. The direct development by the council will replace 12 disused garages on a constrained corner site with 15 dual-aspect homes comprising five duplexes and 10 flats with 39% for families.
The complex site constraints led to a site-specific design that both respects neighbouring buildings and emphasises the building’s prominent corner position. The building mass is stepped to reflect the adjacent buildings of different heights and terminates in a taller volume to the open corner. In contrast to the restrained street facades, the back elevation is more elaborate with facets providing natural divisions between patios around a small courtyard.
Duplexes at the base of the building animate the public realm with front doors set in recesses faced with yellow glazed bricks. The simple masonry façade with deep reveals and the use of a limited range of materials in well-resolved details impart a sense of permanence.
Client LB Newham
Status Completed 2023
