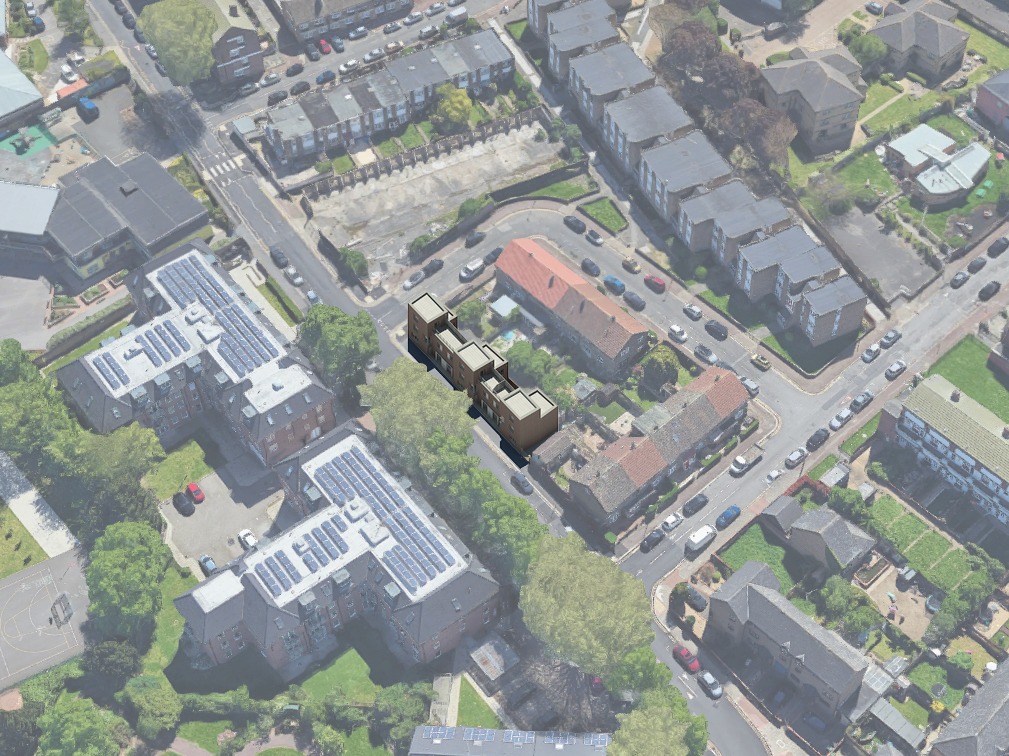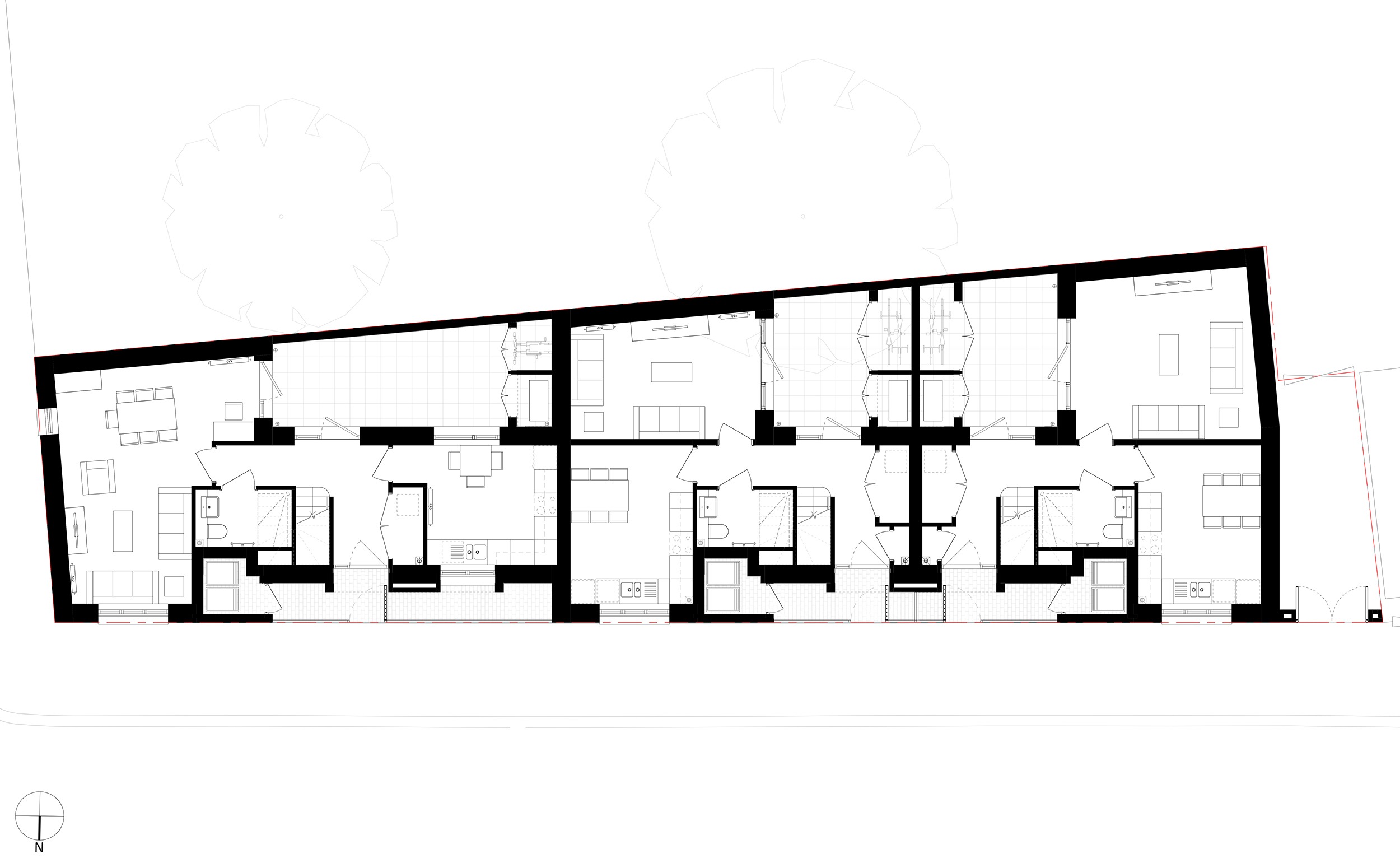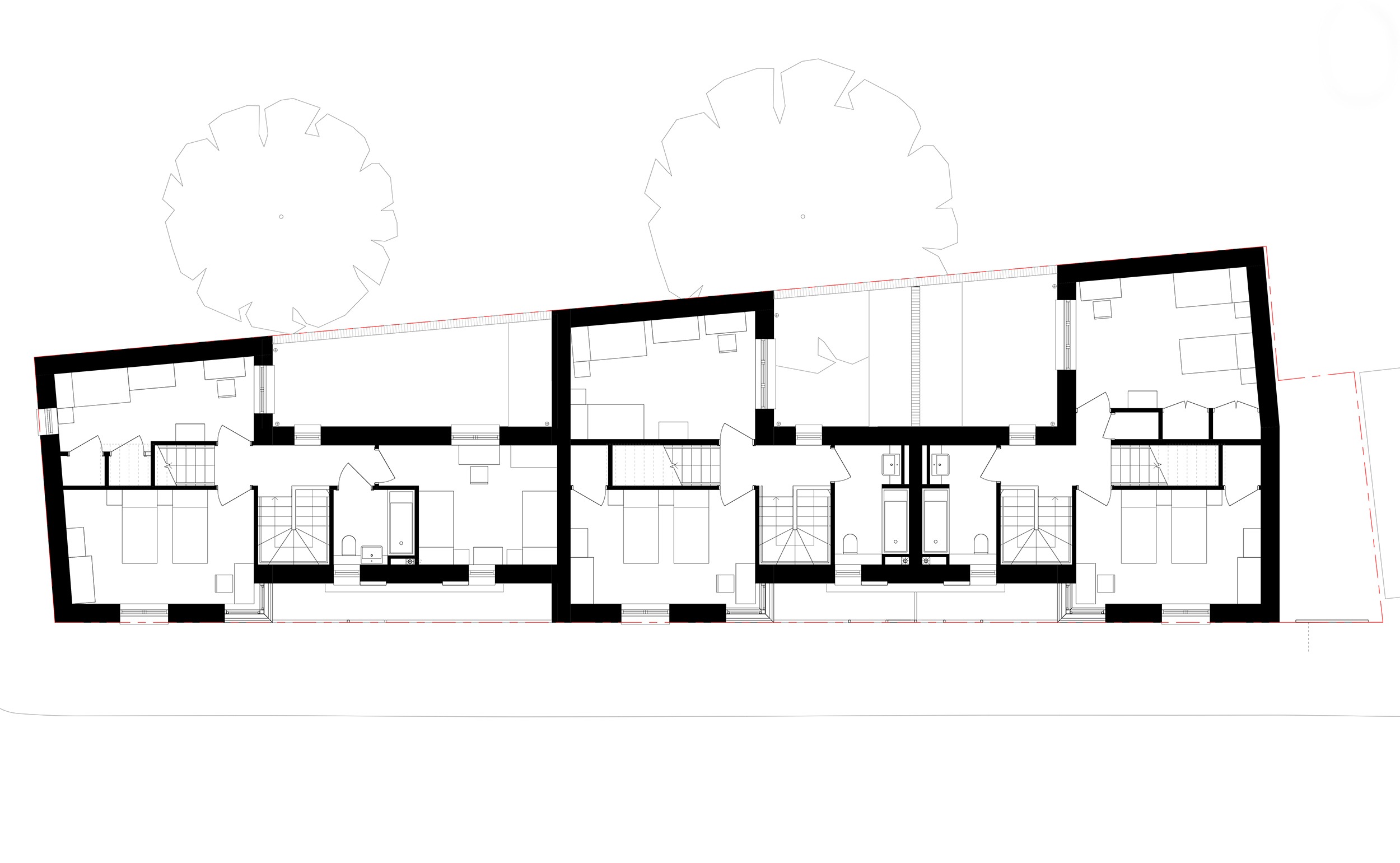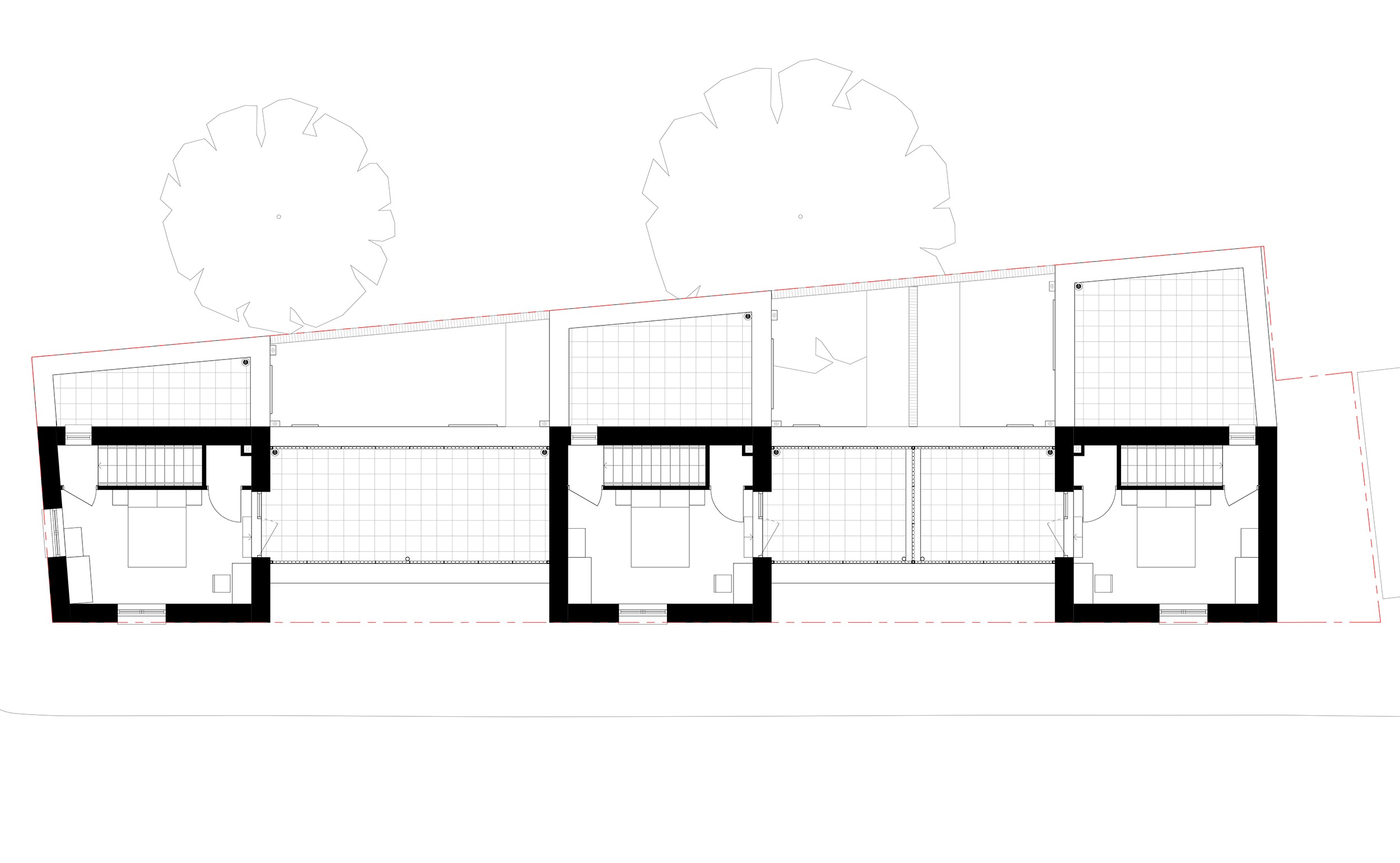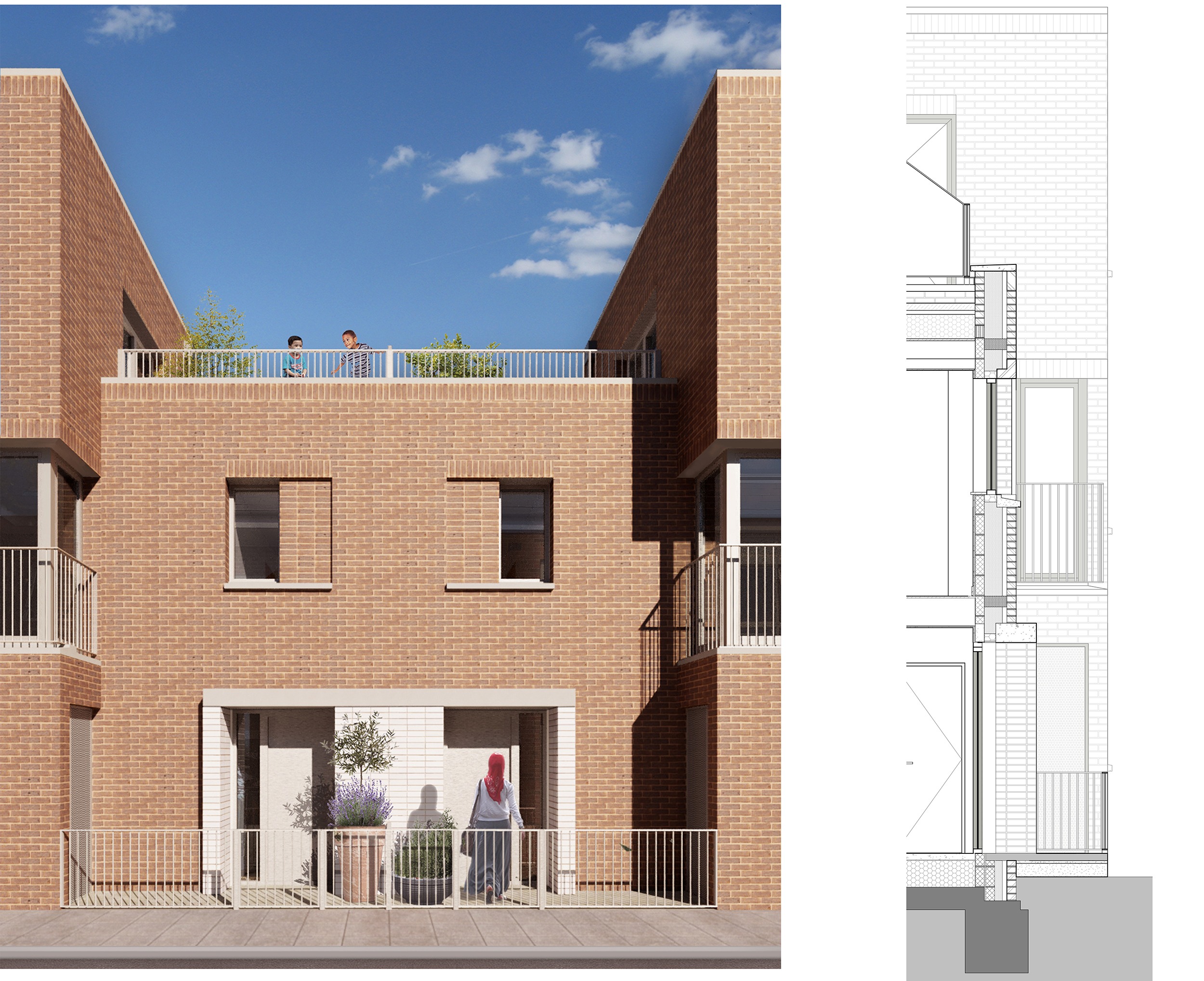Chargeable Lane
The London borough of Newham is undertaking an ambitious new build development programme with the aim of delivering high-quality residential accommodation providing homes for affordable social rent. The site of disused garages at Chargeable Lane forms part of the Wave 1 Newham Small Sites development programme.
The client brief requires the provision of three family houses to add much needed family accommodation to the provision of new housing, currently dominated by 1 and 2 bedroom flats.
The houses are designed to create active street frontage on Chargeable Lane and complete the urban block with a short terrace. The irregular trapezoidal and constrained site has called for a very specific built form, with a stepped profile providing identity to the individual houses and interest along the street.
The terrace is composed of two 3-bedroom mirrored houses and a corner 4-bedroom house which has a different internal layout. The L-shaped ground floor maximises living space within the tight site boundary. It also defines a secluded private patio space to the rear of each house.
Client LB Newham
Status On Site

