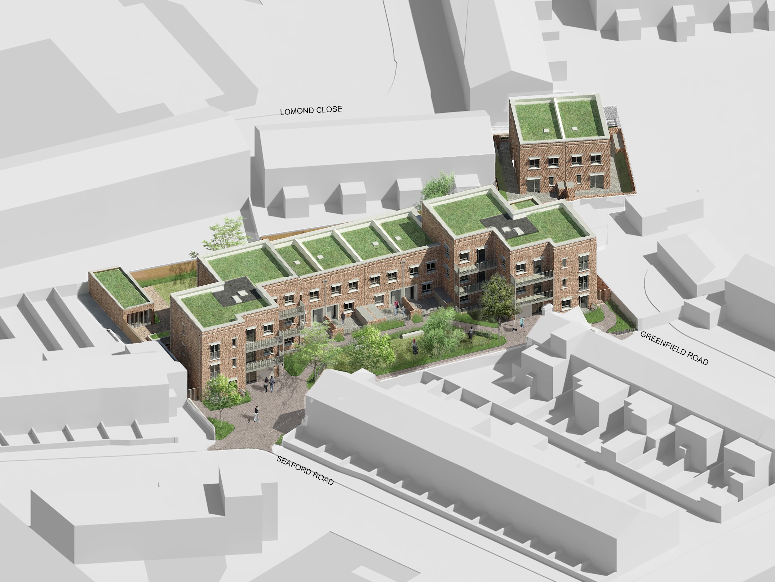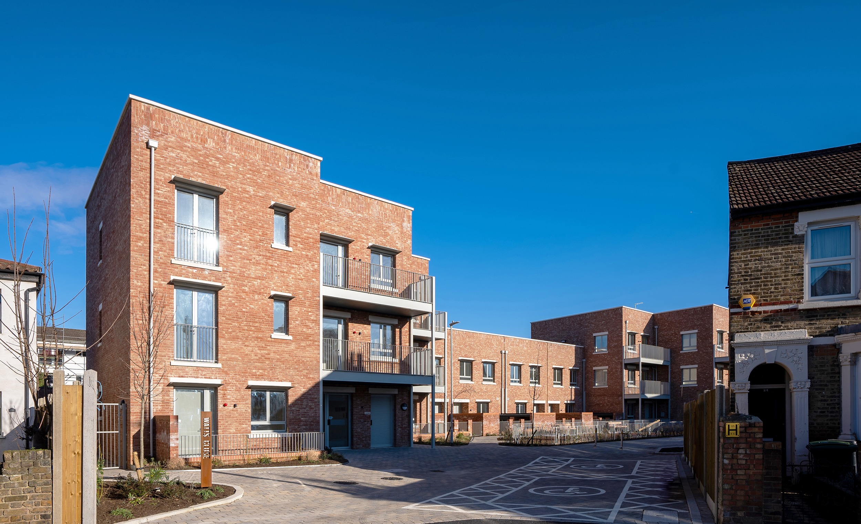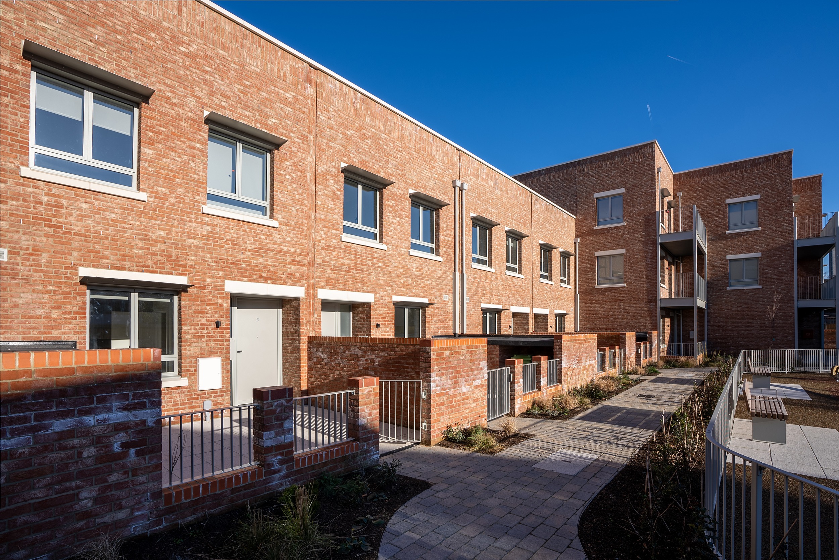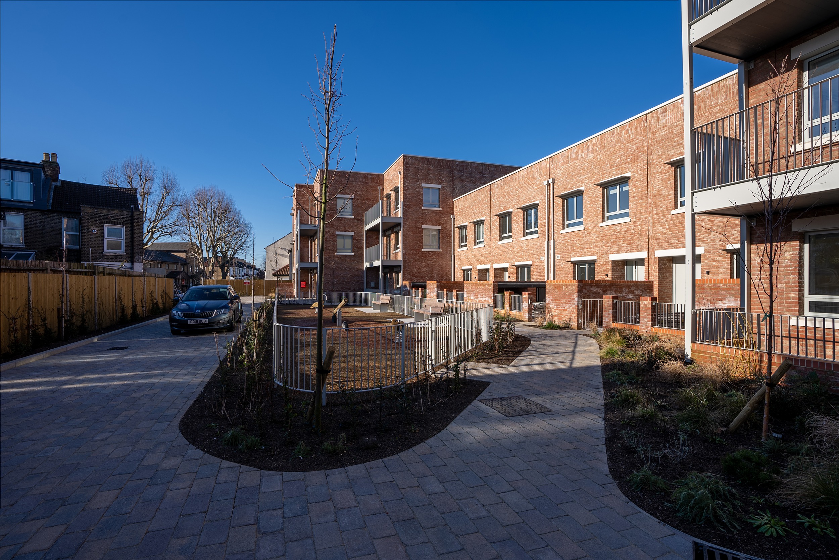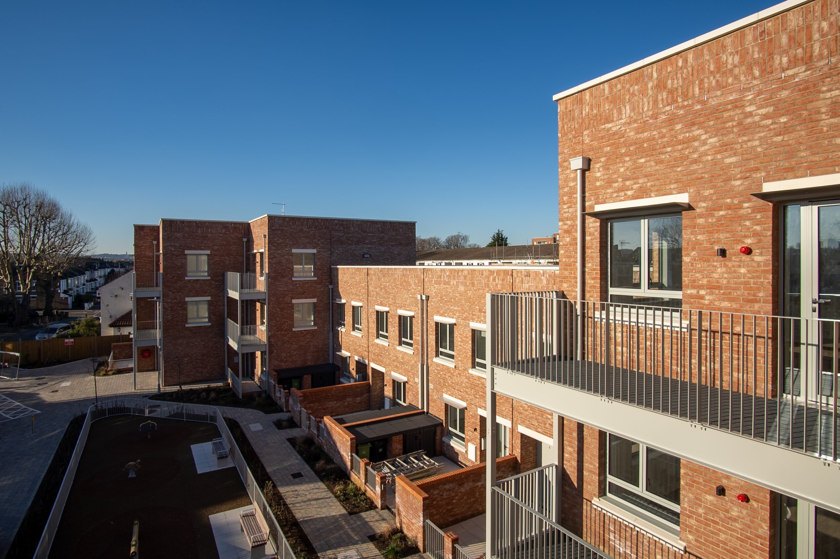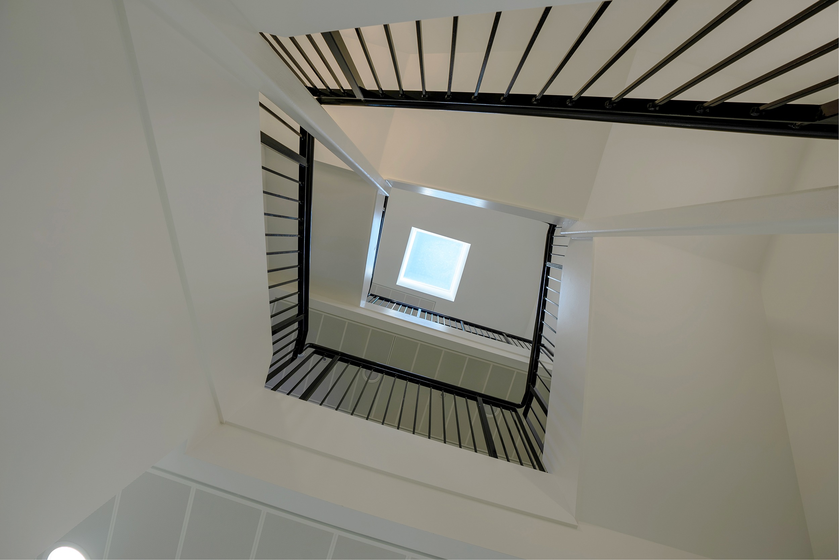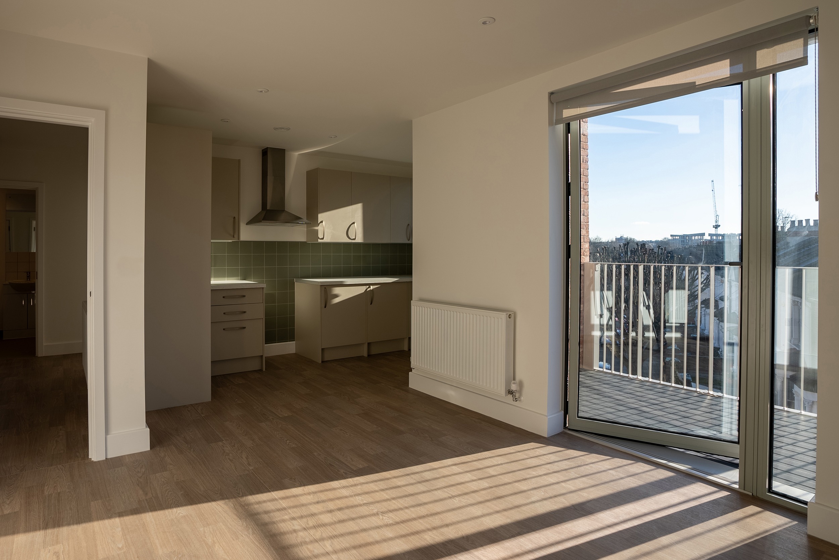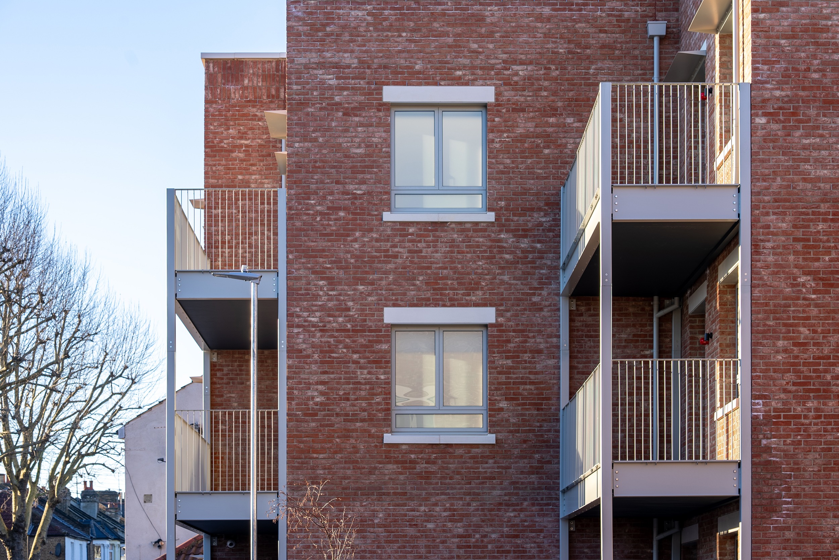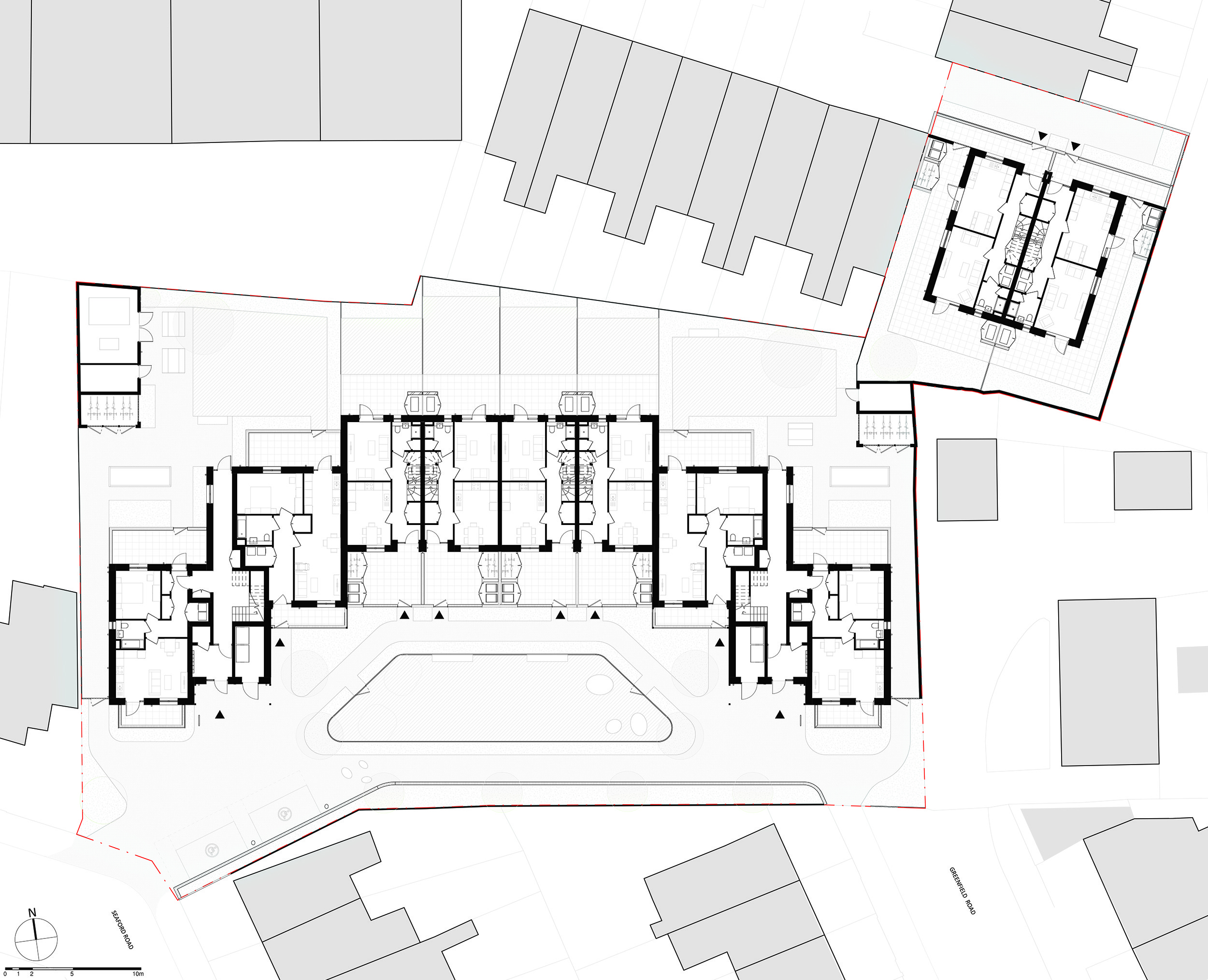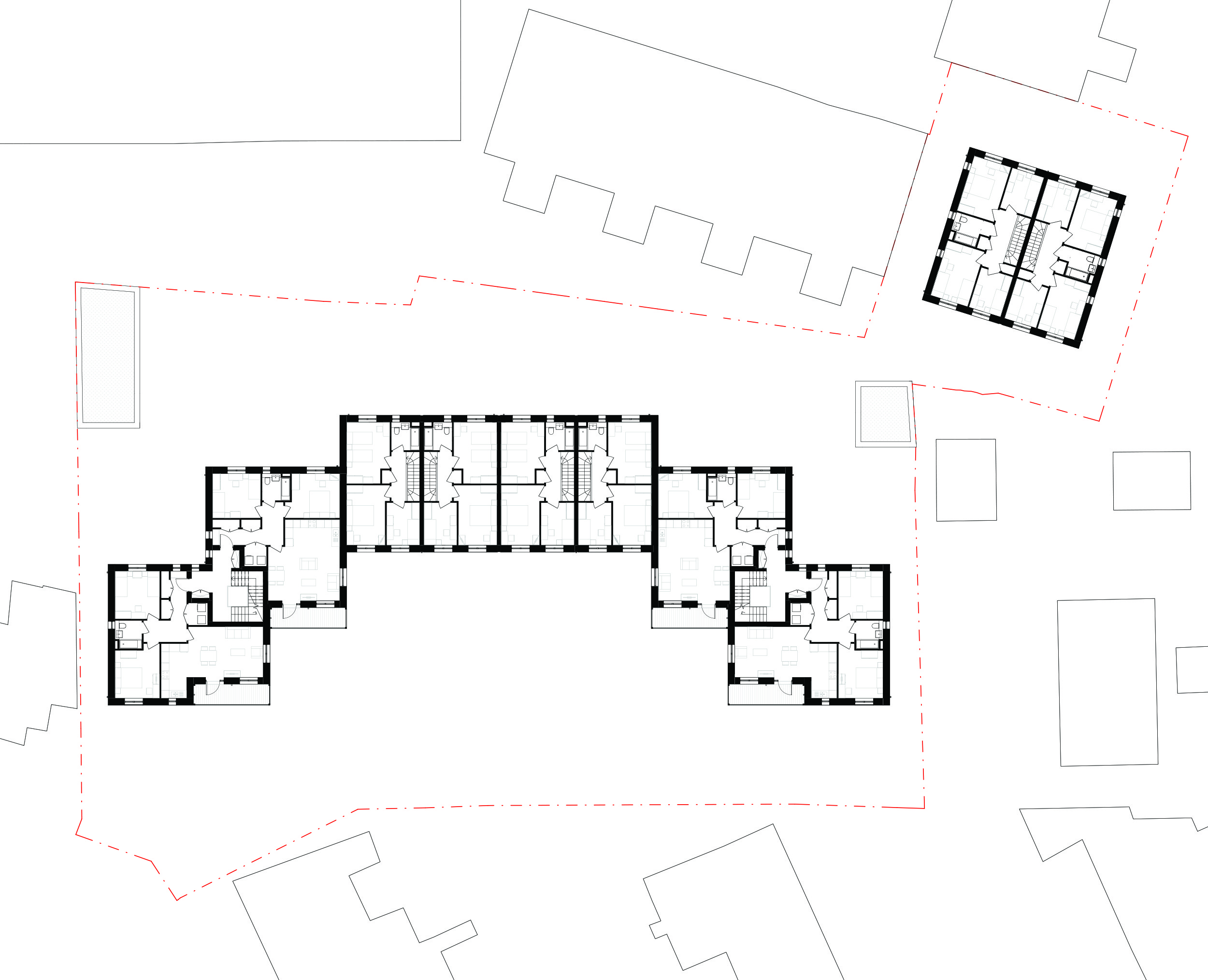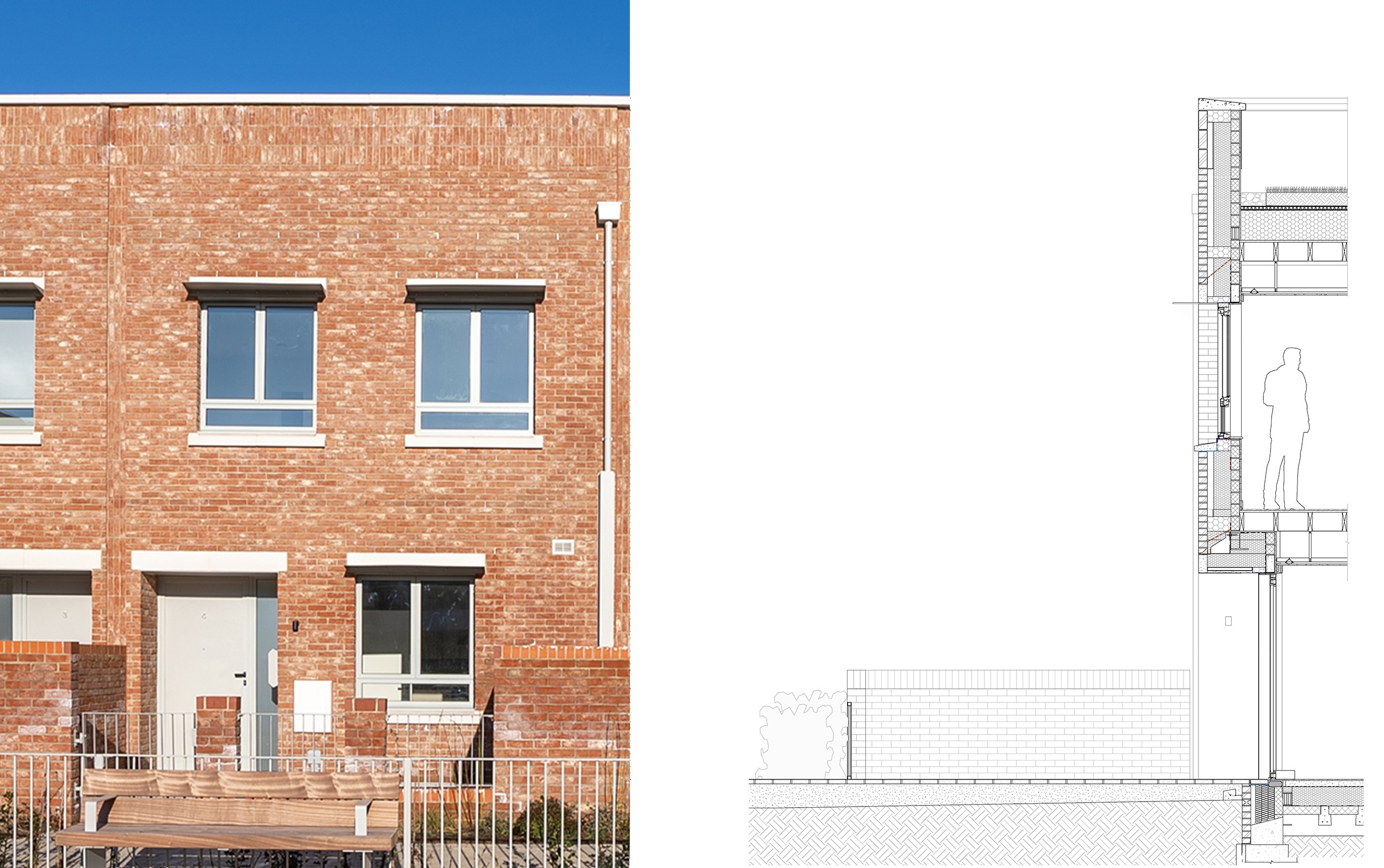Watts Close
Our proposals for this infill site replace 11 derelict bungalows and the adjoining disused community hall with 12 flats and six family homes for social rent.
The design integrates the isolated site into the urban network and creates a sense of place at Watts Close. A legible pedestrian route through the site connects the two streets to the east and west of the site, while the alignment of new buildings responds to the adjacent terraced houses, achieving a clear definition of the private and public realm and creating a central open space. The massing and frontages of the two flat blocks are broken down to a modest domestic scale similar to the fine grain of nearby houses. The simple design reinterprets details and materials of the surrounding context using a modern architectural expression.
The net-zero carbon design makes use of passive principles, PVs and heat pumps to meet energy demands.
Client LB Haringey
Status Completed 2023

