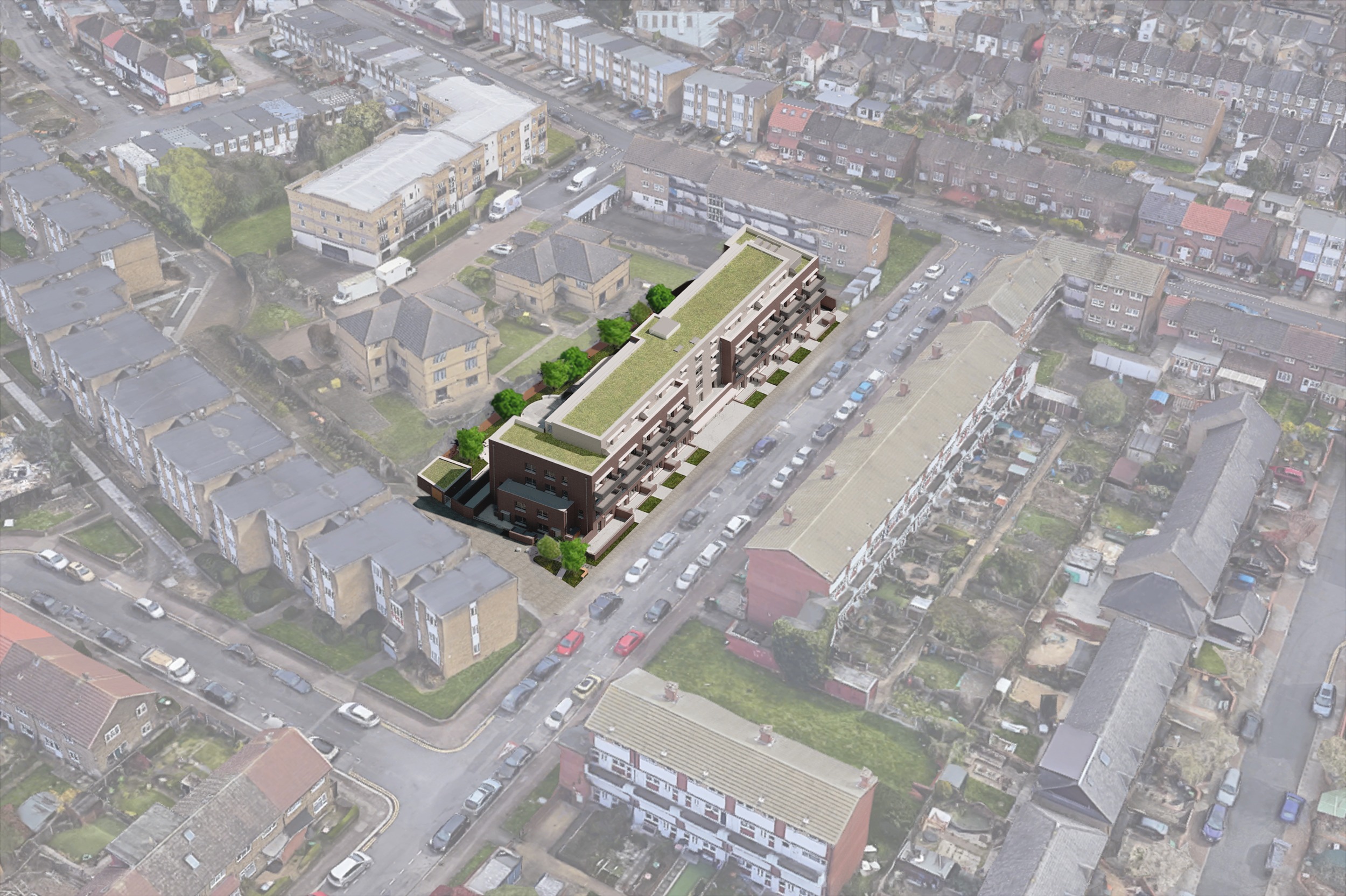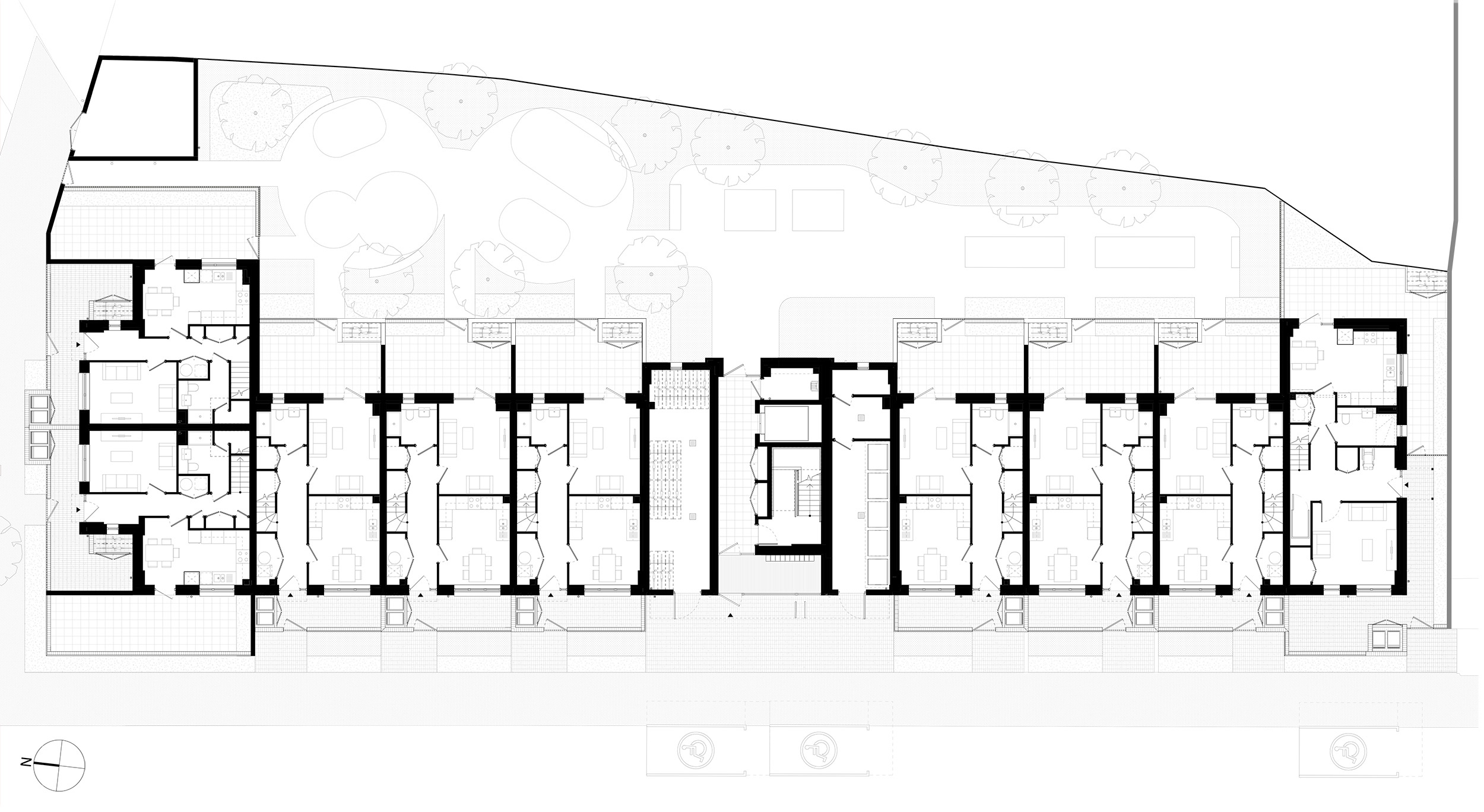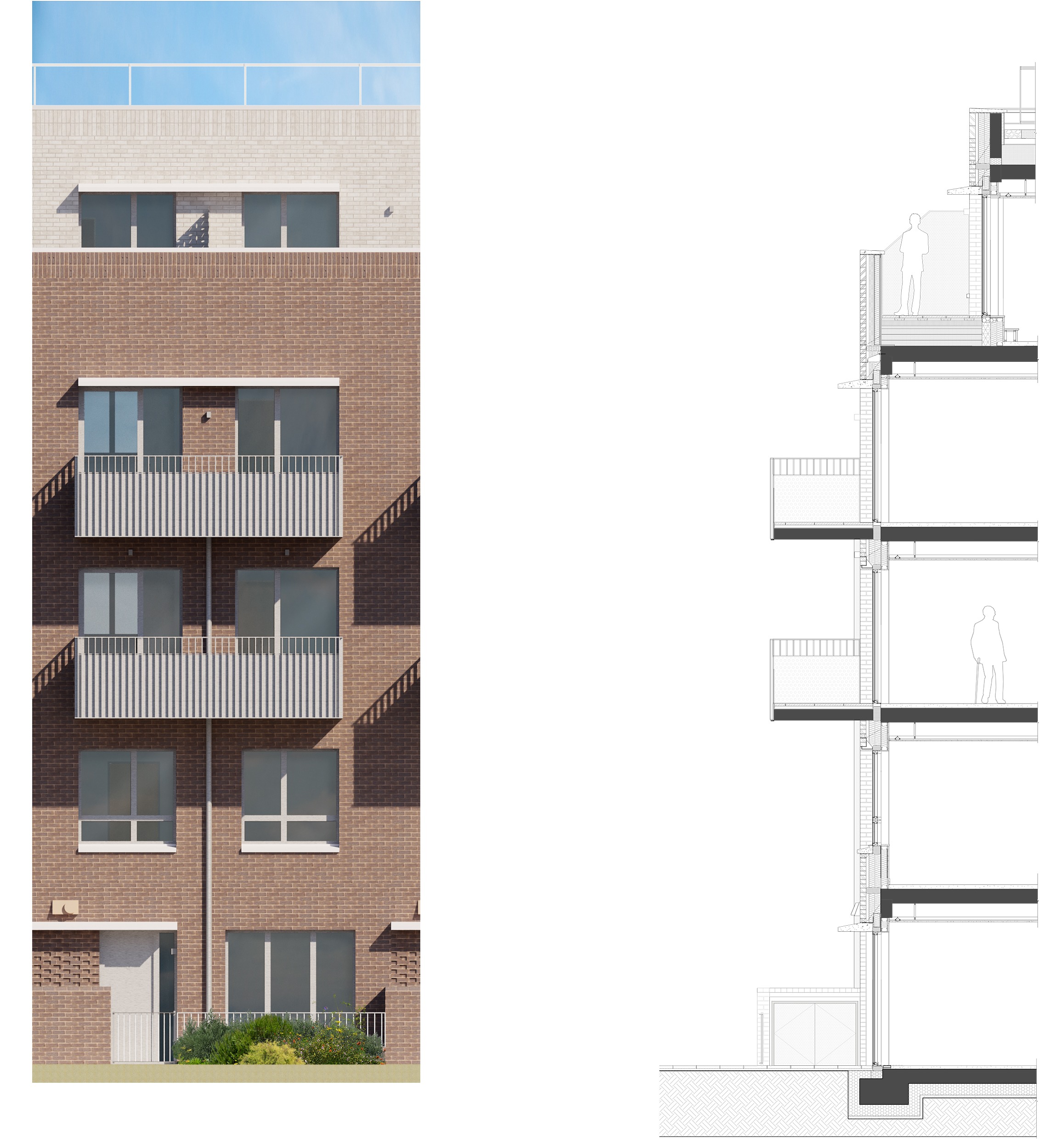Sutton Road
The project fulfils the potential of its linear site to restore coherence along the western length of Sutton Road. The 5-storey volume has a set back top floor in keeping with the 4-storey context. Individual front doors to duplexes activate Sutton Road at street level while a short return and a pocket park animate the pedestrian King Street to the north of the site.
The development for affordable rent provides a large proportion of family homes and includes nine 3B-5P duplexes, one for a wheelchair user. Residents will access the upper-floor flats from a central entrance leading to open decks at the back that overlook a common garden.
Client LB Newham
Status On Site
Case Study
Public Practice
2022 Achieving low-carbon standards for
new homes





