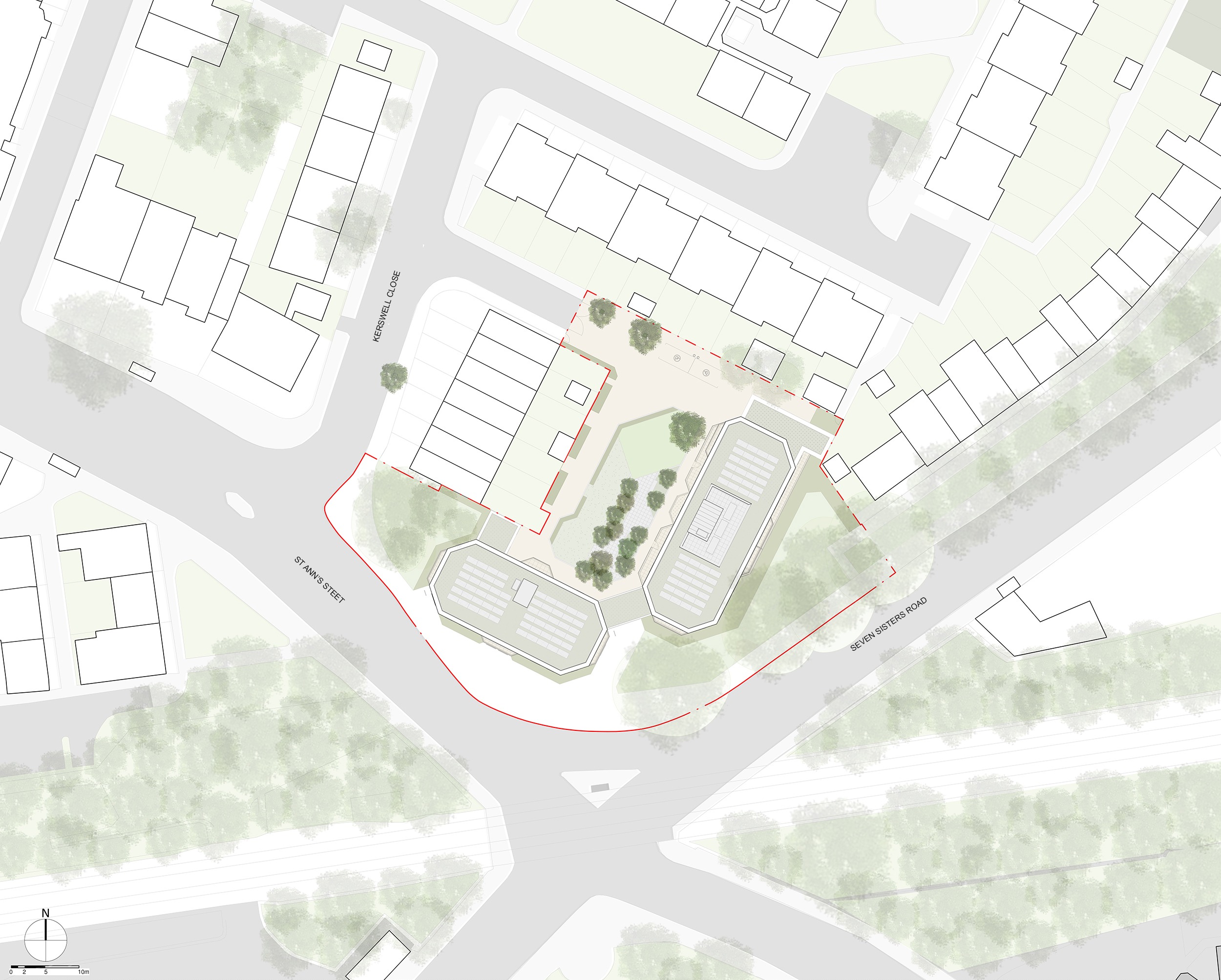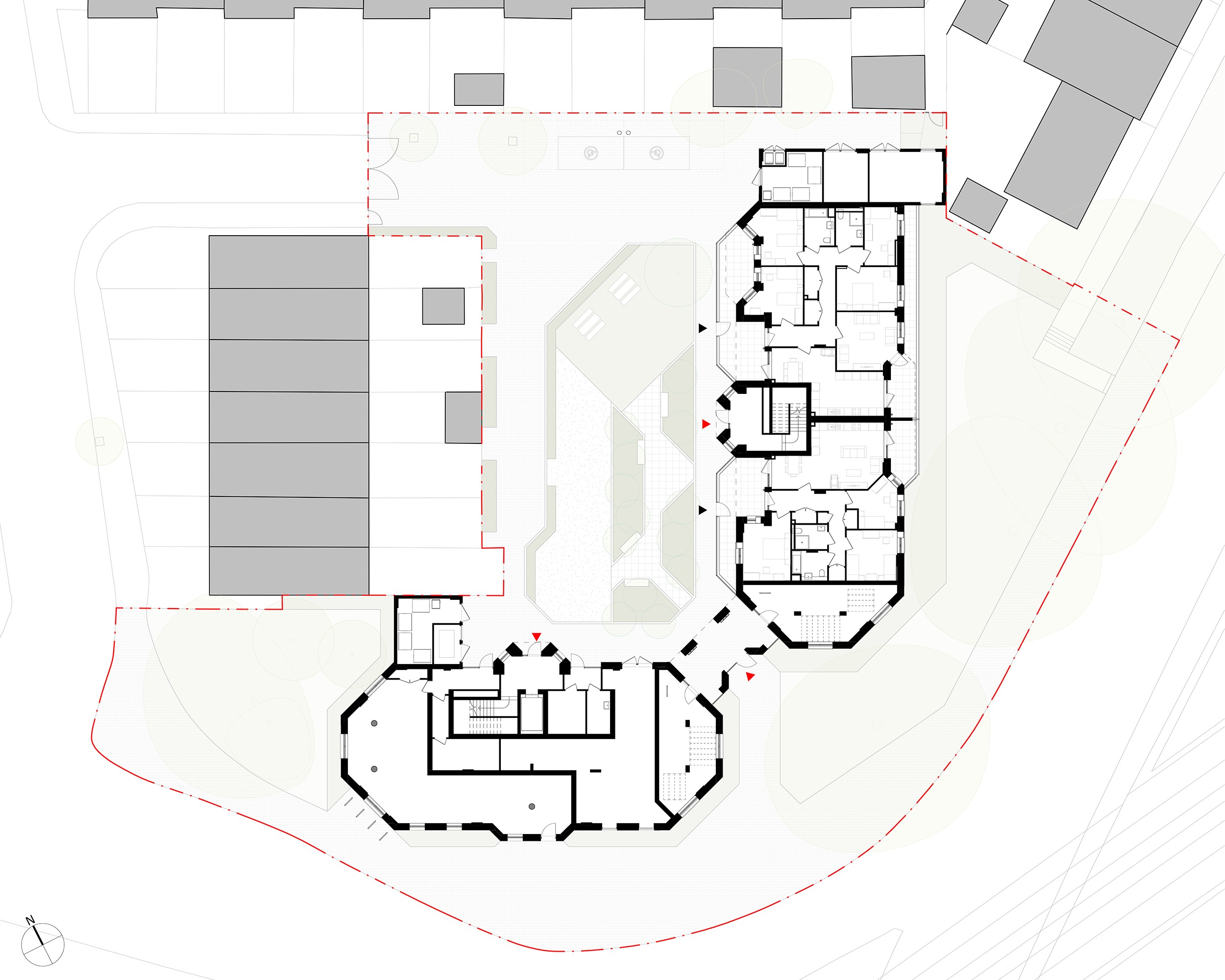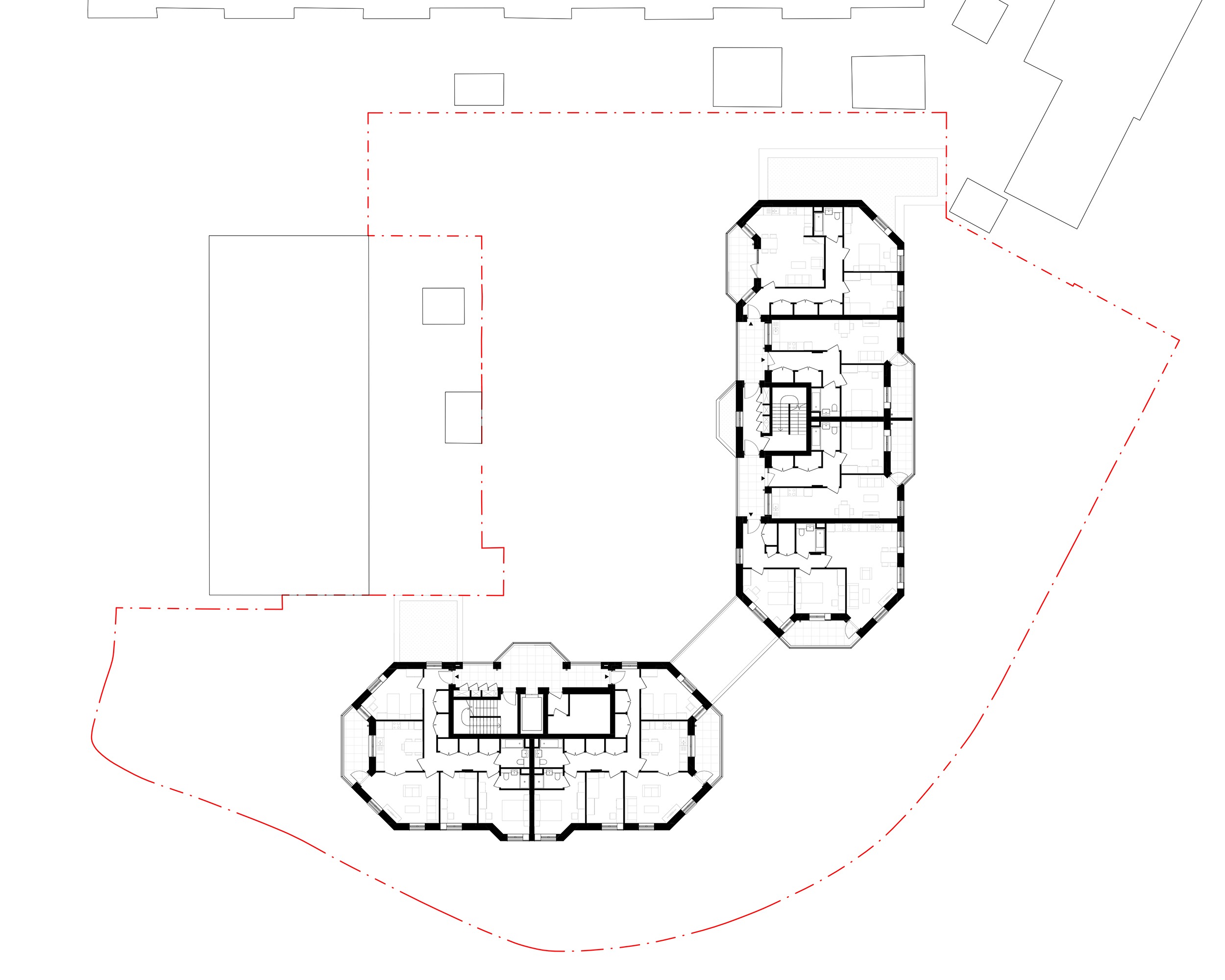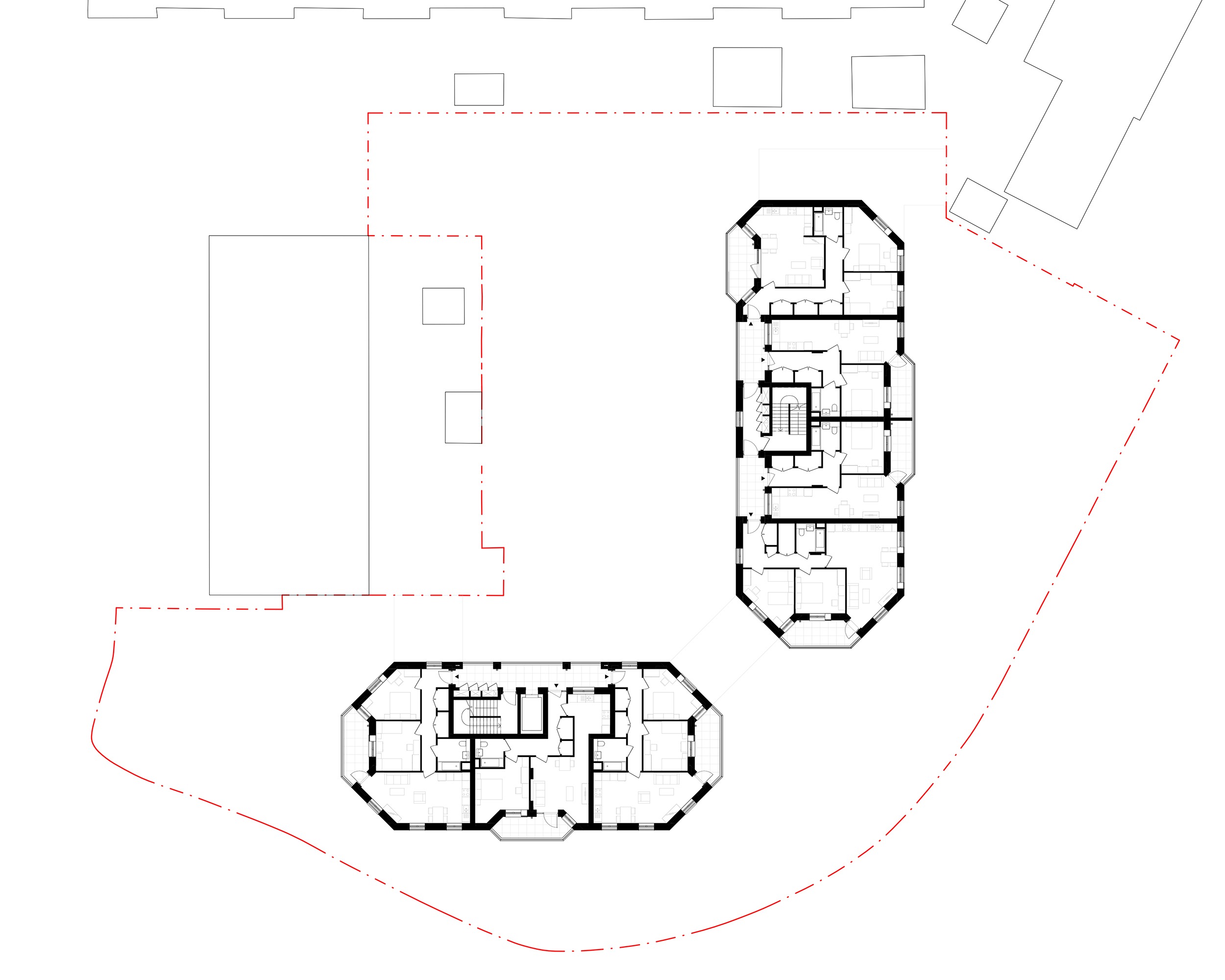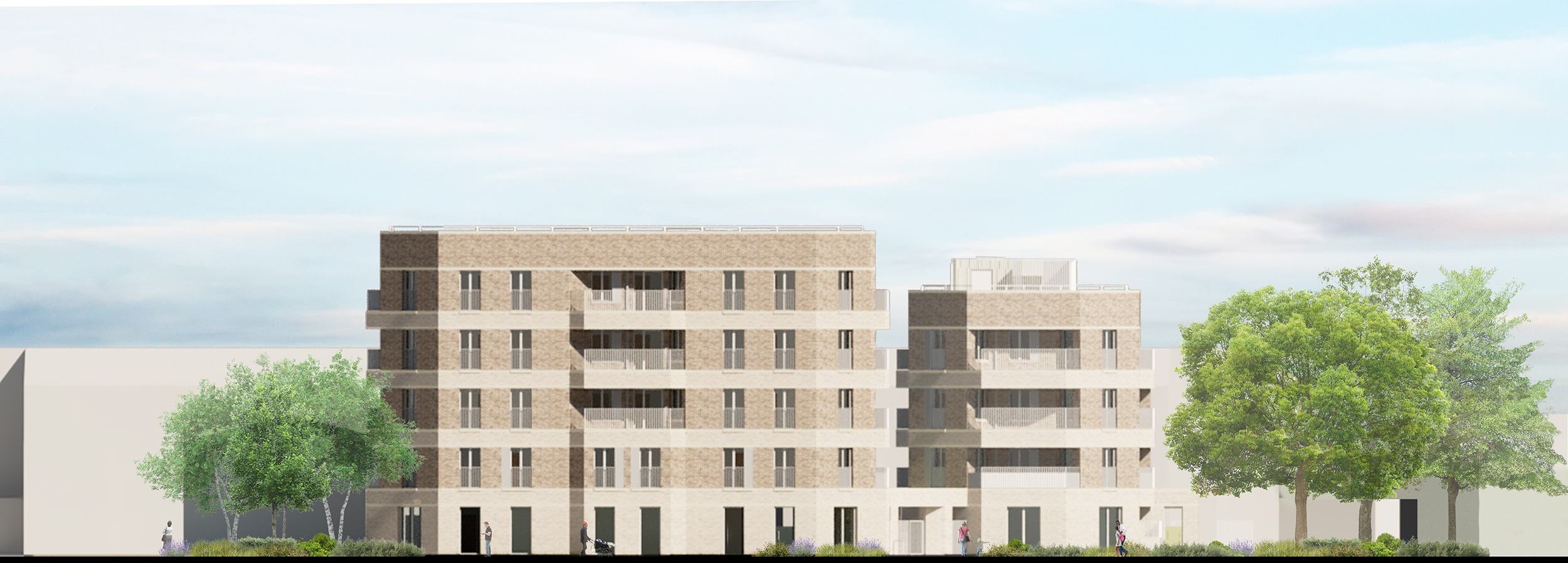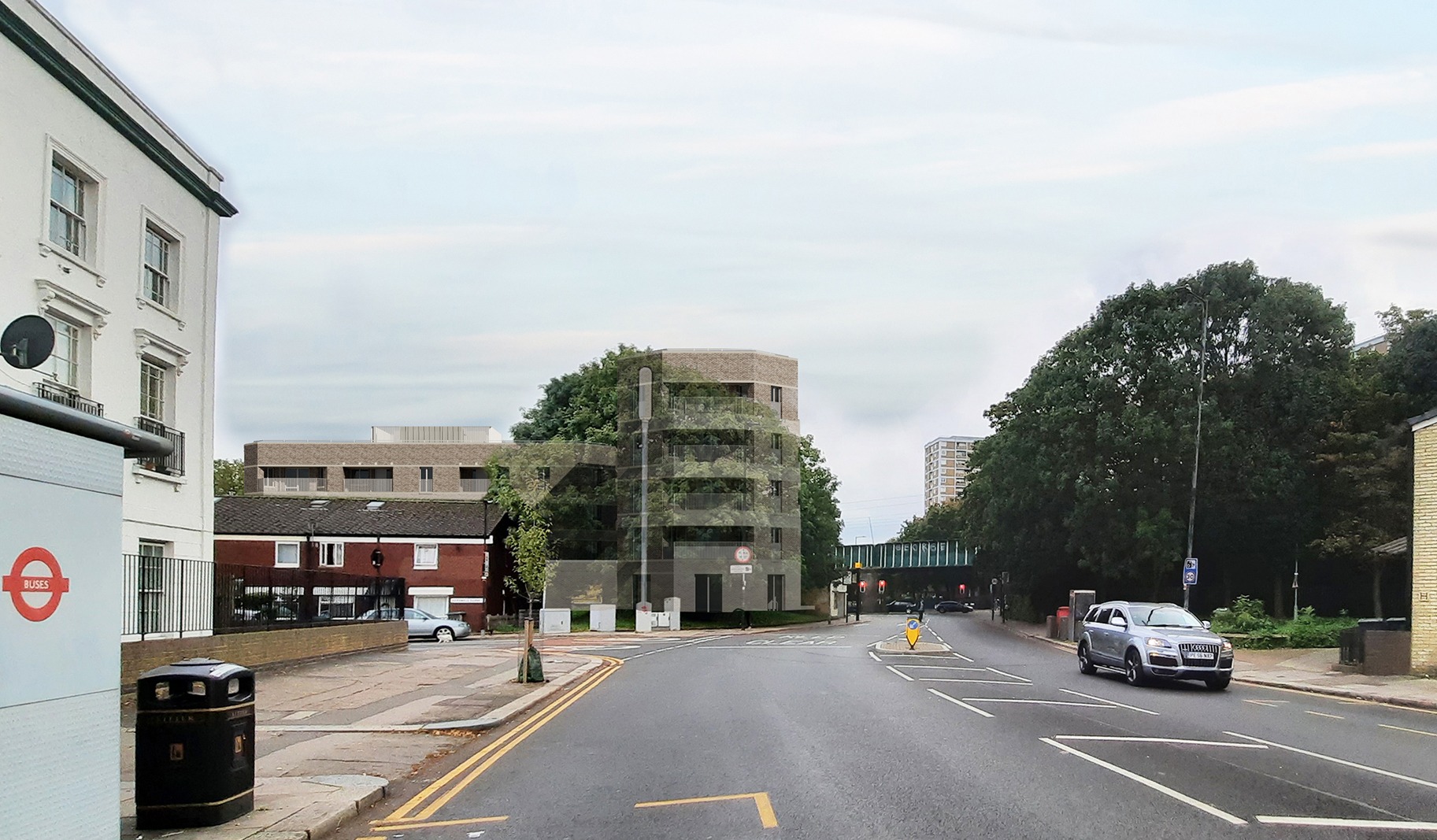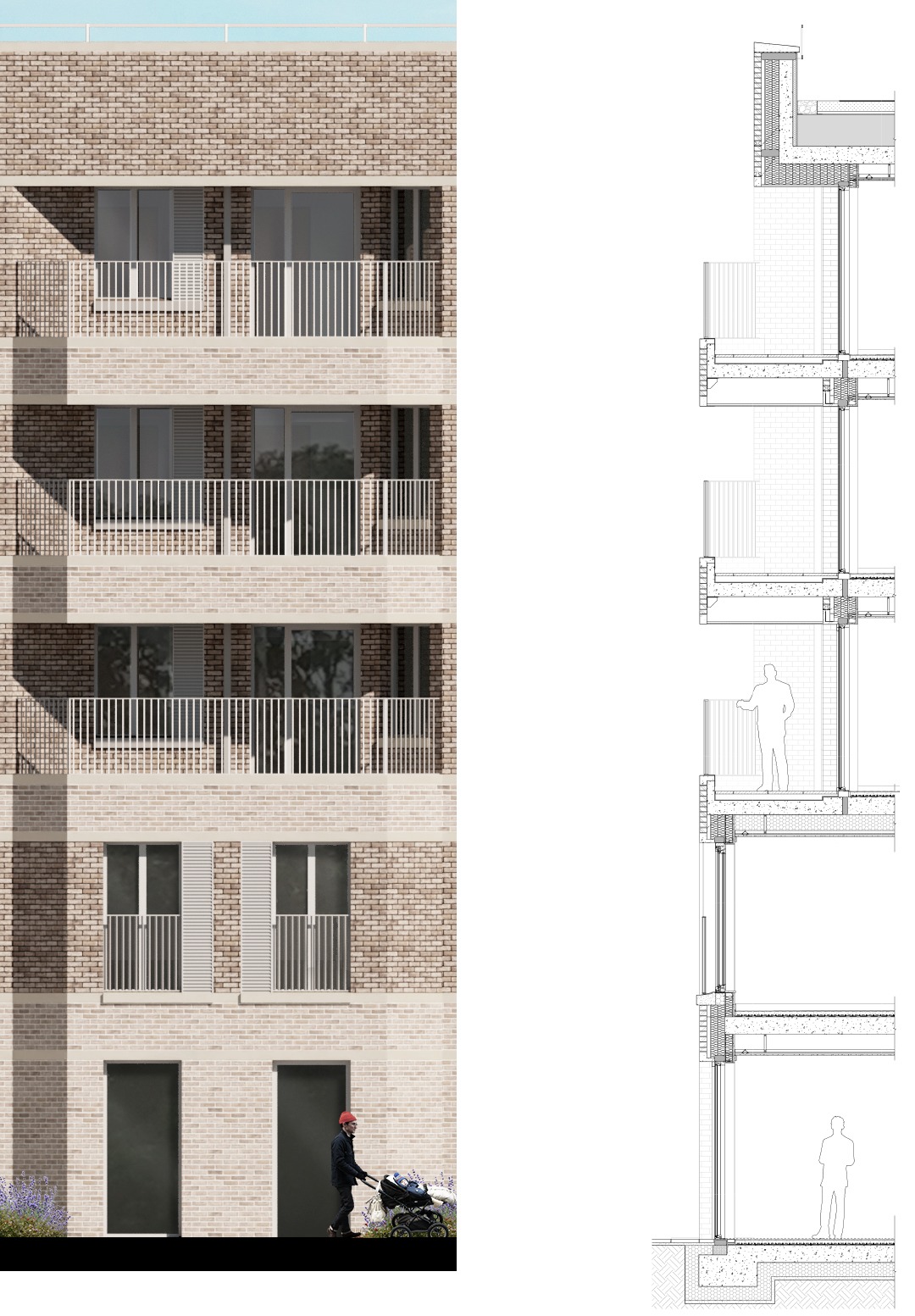Kerswell Close
A 4- and 5-storey block are connected with a single-storey structure which acts as a secure gateway to a shared garden and provides access to individual and communal entrances to all homes.
The form of the buildings reconciles the existing geometries of the site with a setback from the busy road junction, which also ensures the retention of a large number of mature trees. A community hub activates the busiest frontage facing the street.
The development includes:
- 25 flats for social rent
- Net-zero carbon design using renewable energy
- Range of unit sizes including wheelchair homes
- Retention of mature trees
Client LB Haringey
Status Tender
Awards
Housing Design Awards
2023 shortlisted


