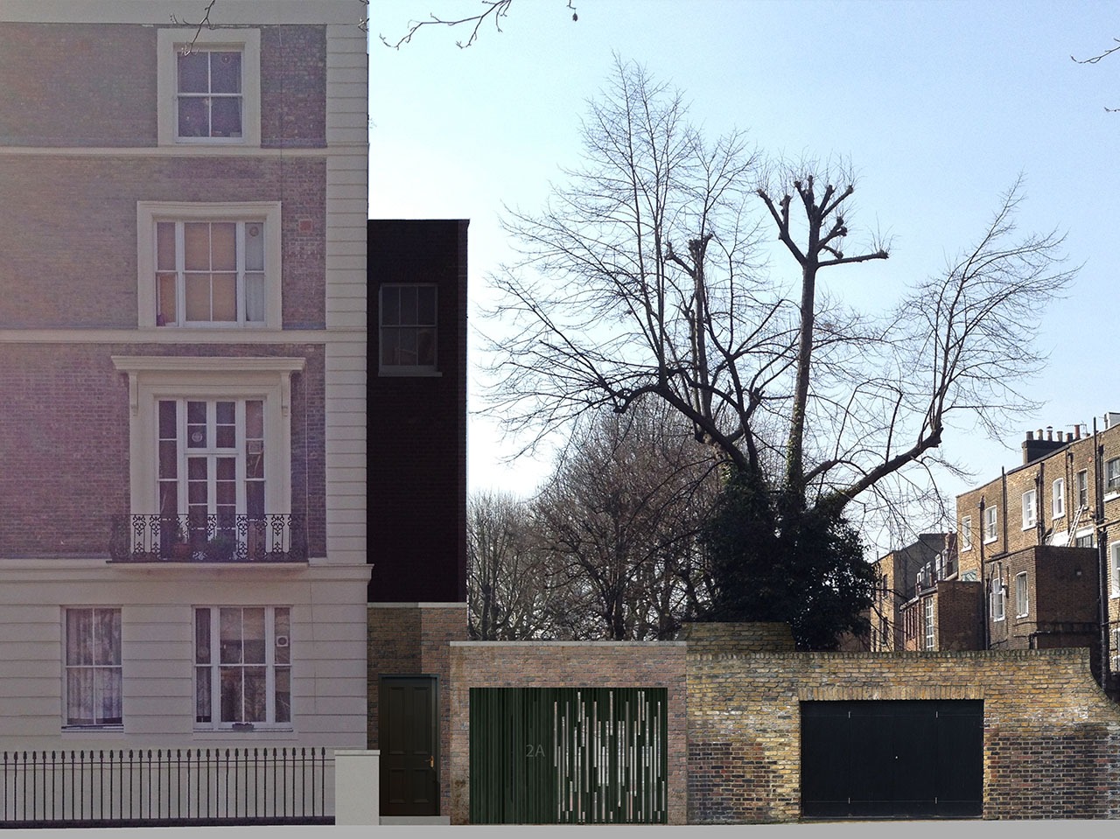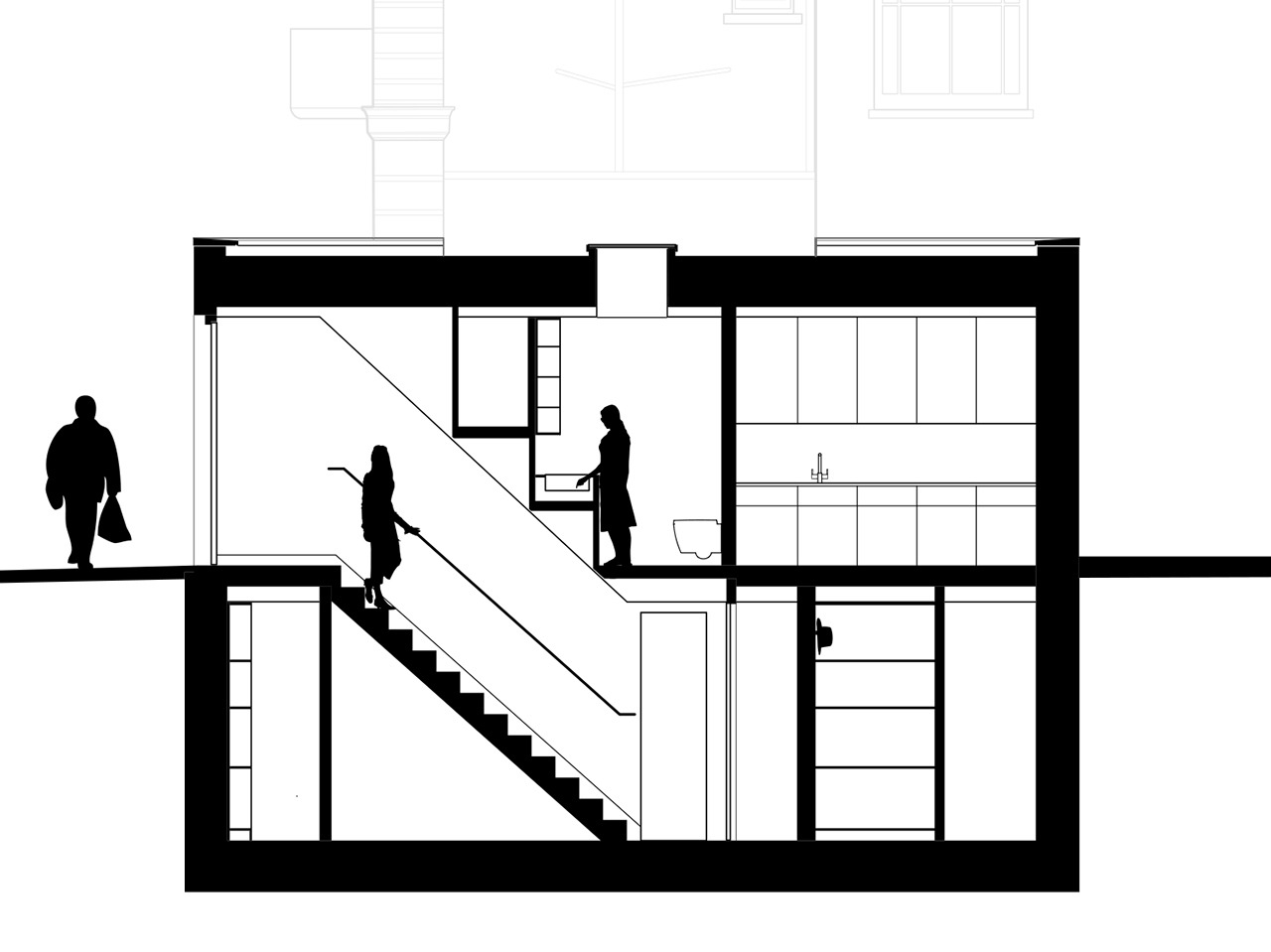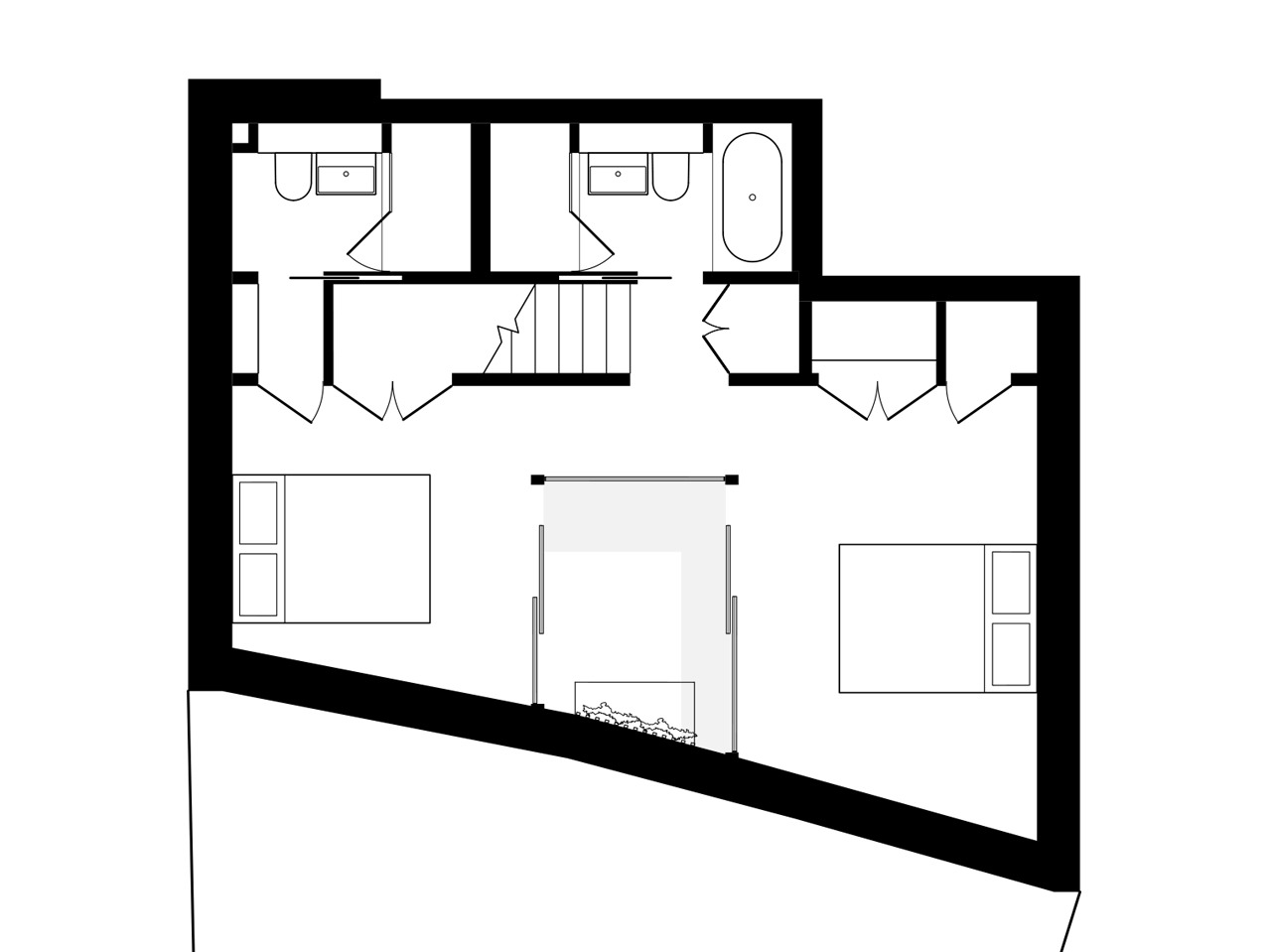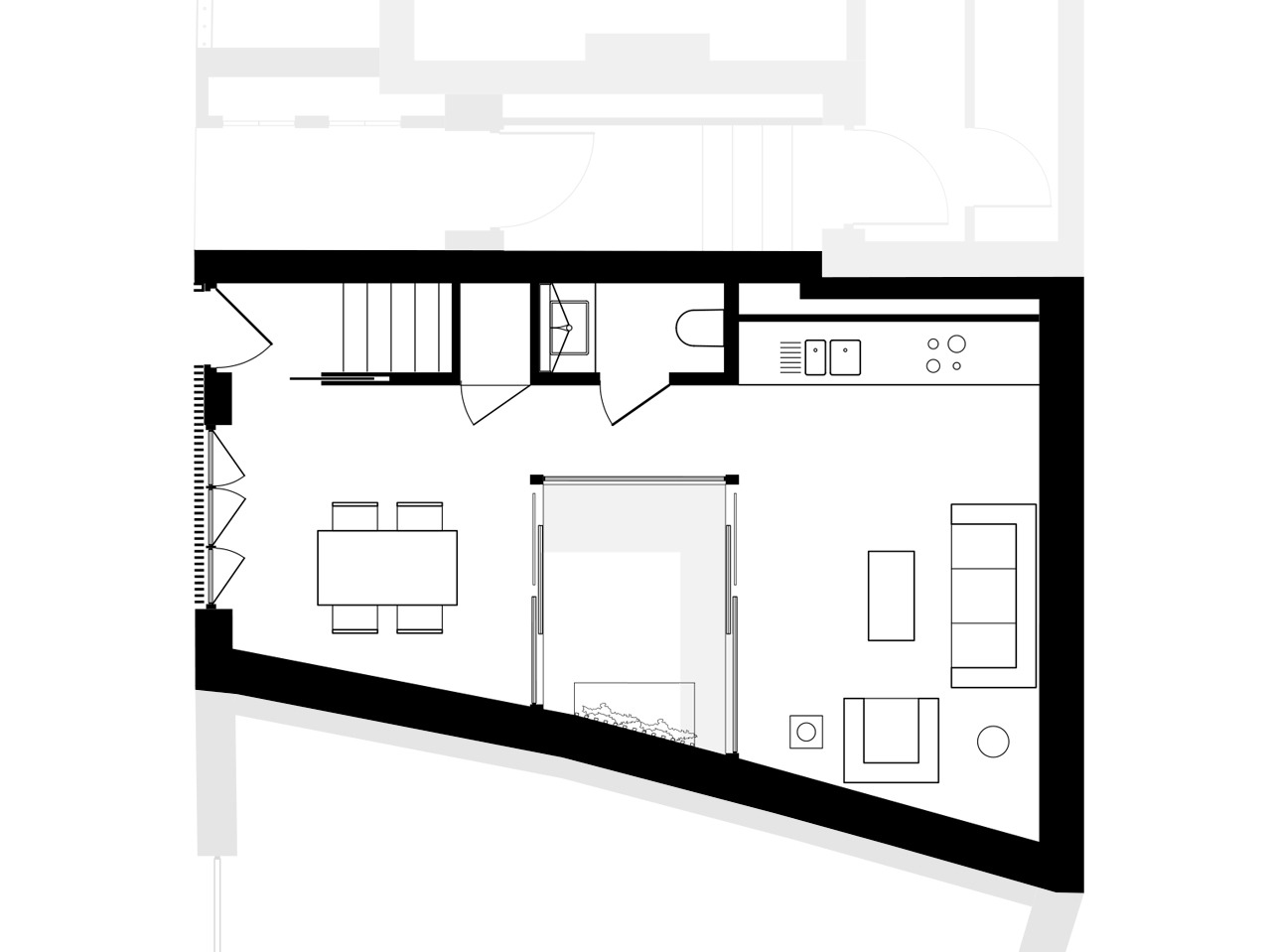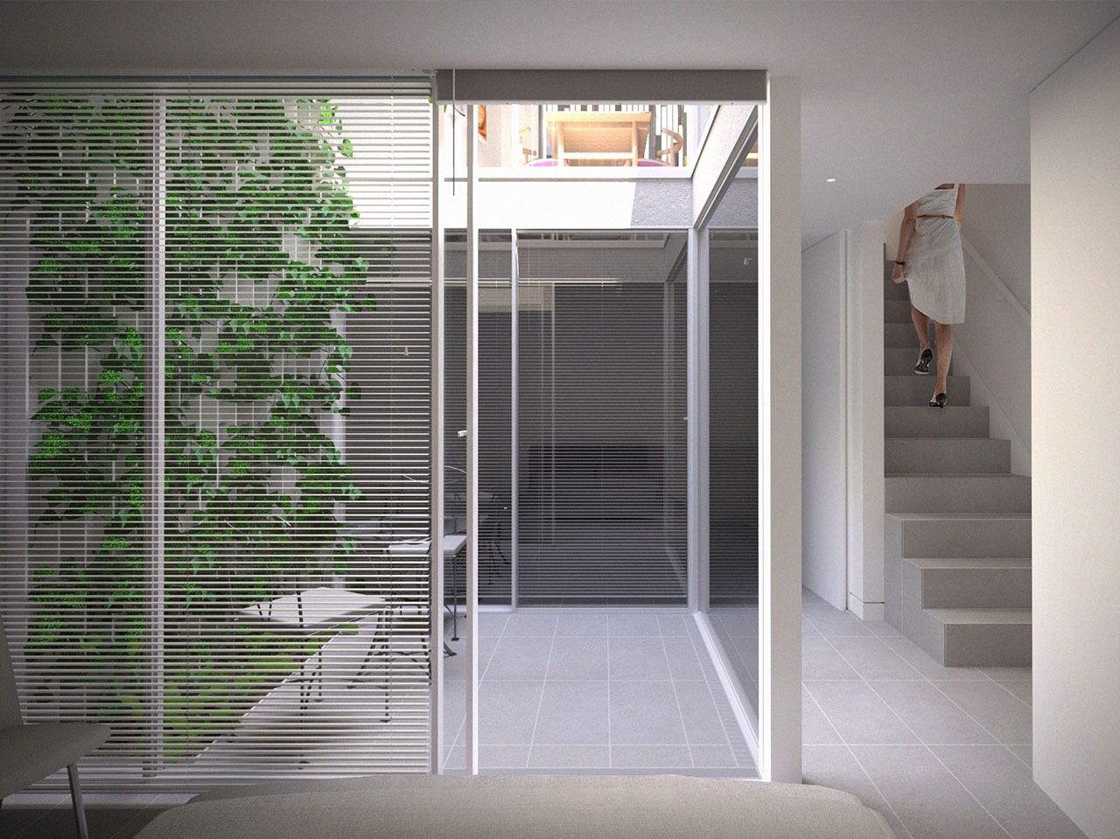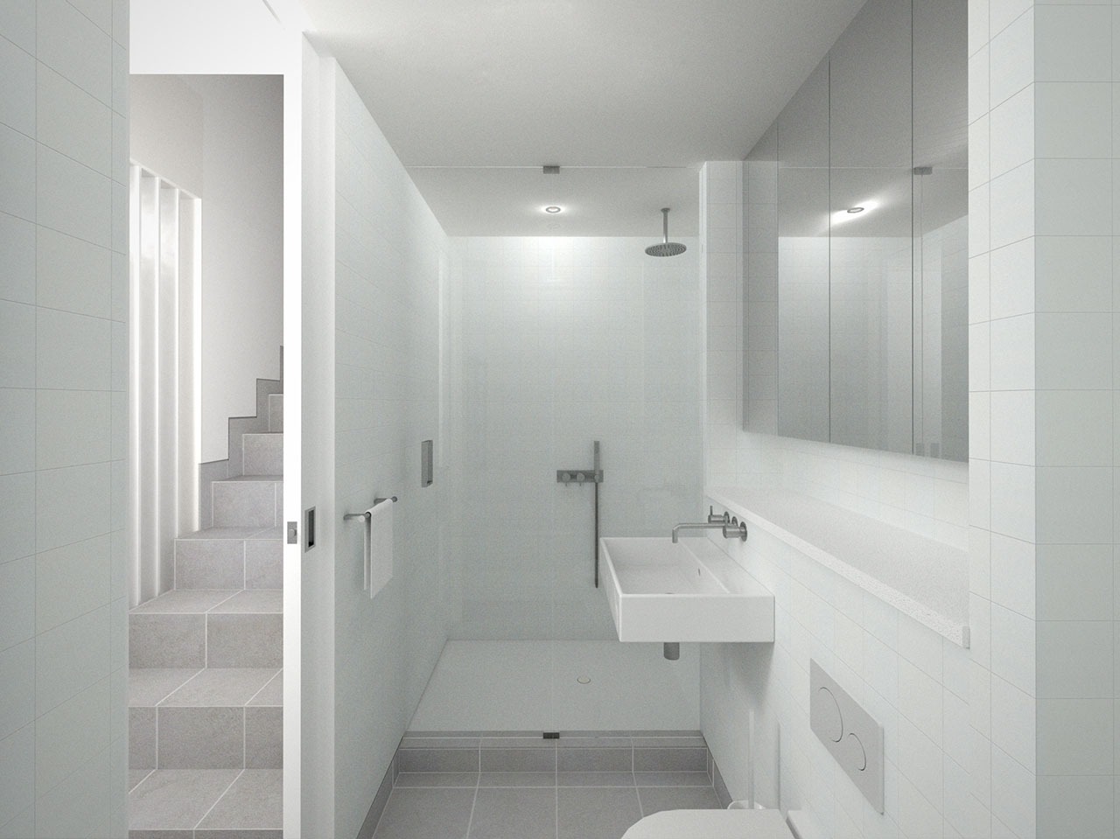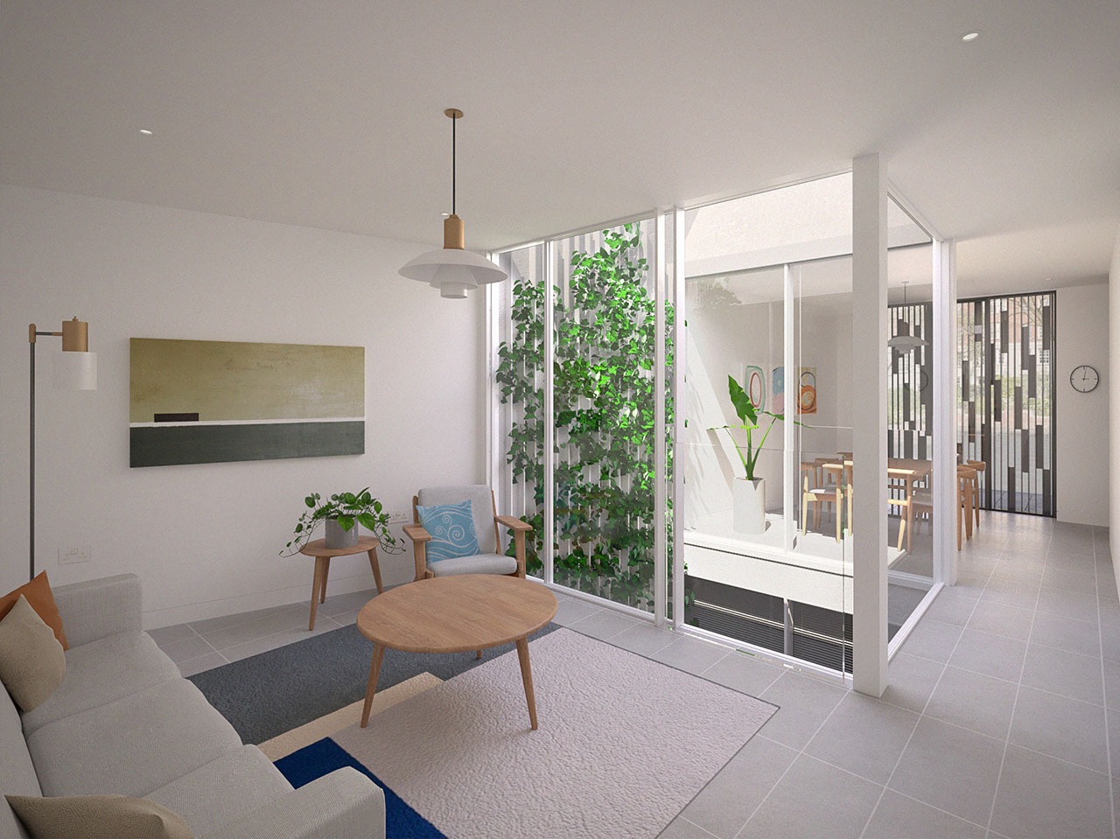Horbury Crescent
An area to the side of an Edwardian corner property, barely large enough for two cars to park side by side, seemed an unlikely site for a new house. Planning consent was granted on the basis that the appearance from the street would be of a single-storey garden structure. This led to the need for one floor of accommodation at basement level.
The prime location in the heart of Notting Hill makes it worthwhile to develop under challenging constraints. A glazed central courtyard links all the internal spaces and allows natural light to flood the interior. Glazing above the stairwell continues the theme allowing a slot of natural light across the full width of the plan. The plan occupies the entire site with the new basement extending below the external path and steps that lead to the entrance to the adjoining corner property which is owned by the client.
As part of the project, the existing entrance arrangement is improved creating an enclosed hallway to accommodate the steps and placing the entrance door close to the street frontage.
Status Planning consent

