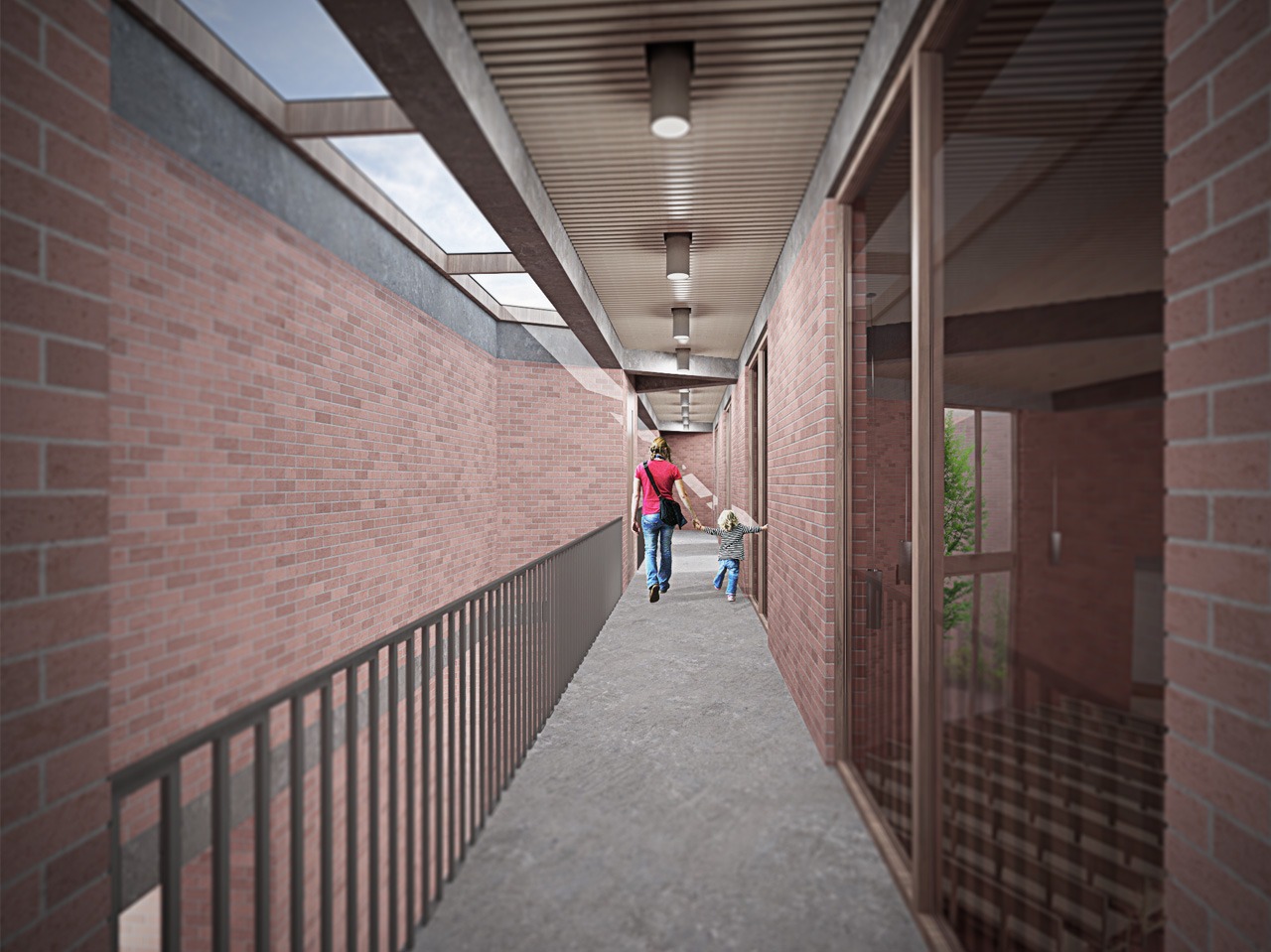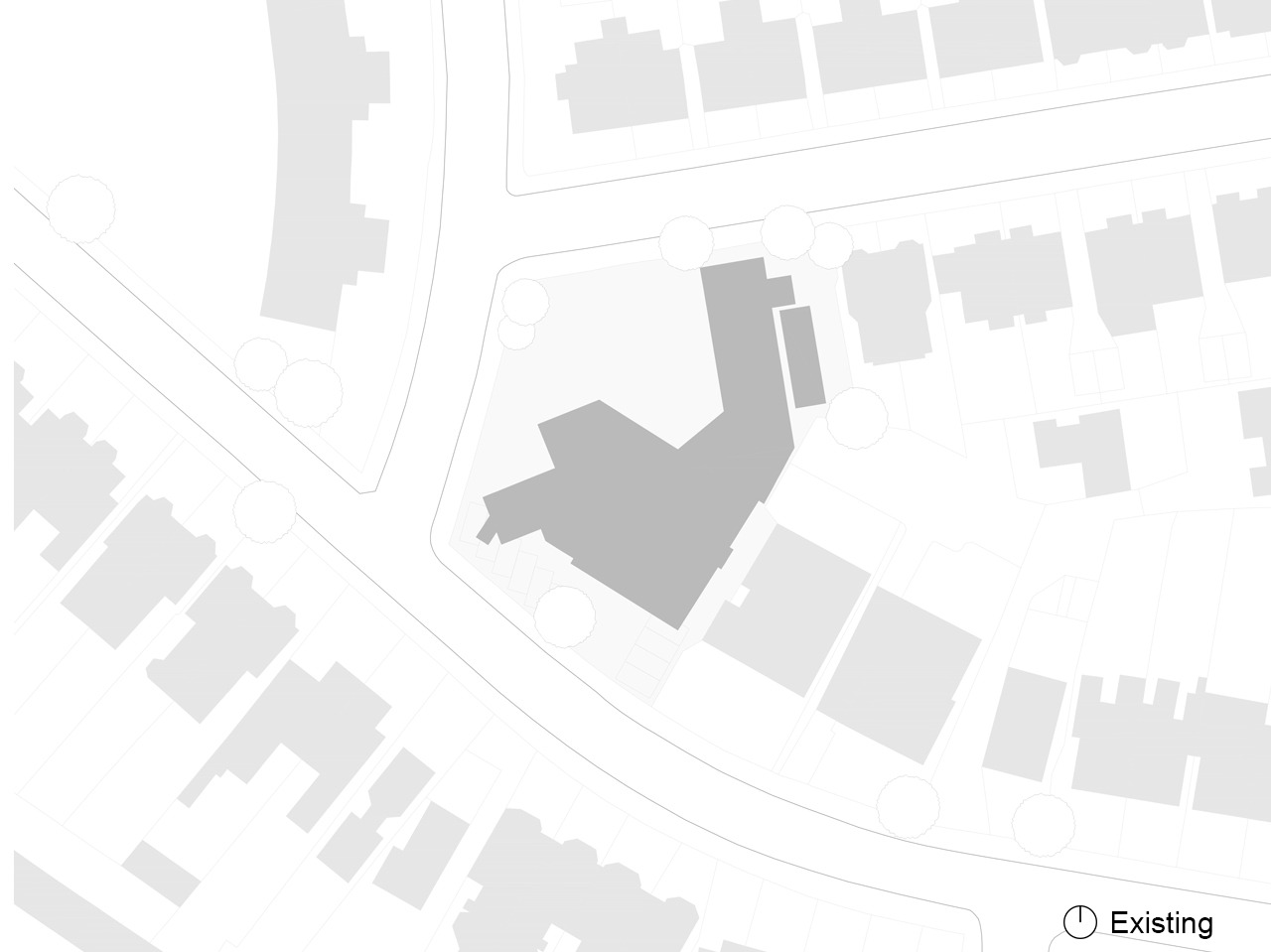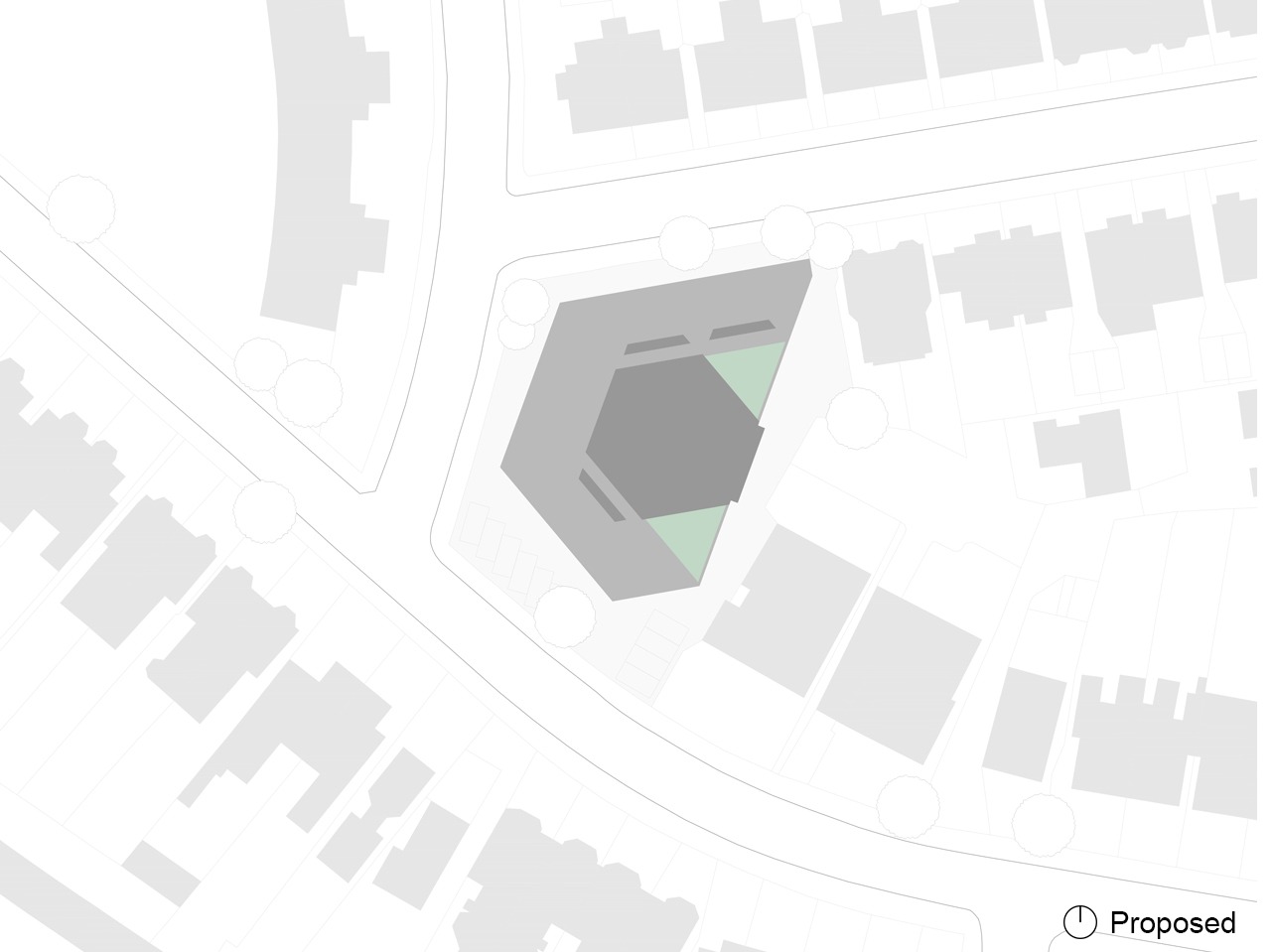Finchley Synagogue
The proposals set out to create a community hub to replace the accumulation of makeshift structures around the 1960s synagogue. The hexagonal built form nestles in its suburban corner site, while providing clues on its use as a synagogue.
The new building brings together diverse uses – crèche, youth education, café, offices as well as Shabbat and festival services – in a series of coherent spaces that go beyond meeting practical needs to conjure a sense of spirituality through the interplay of light and space.
The relationship between inside and outside is emphasised by the geometry that integrates assembly and sanctuary spaces with the triangular courtyards, while the enclosed garden beyond is home to an informal array of crèche play equipment.
A consistent use of materials – exposed brickwork, timber and glass – reinforces legibility and spatial relationships.
Status Competition



