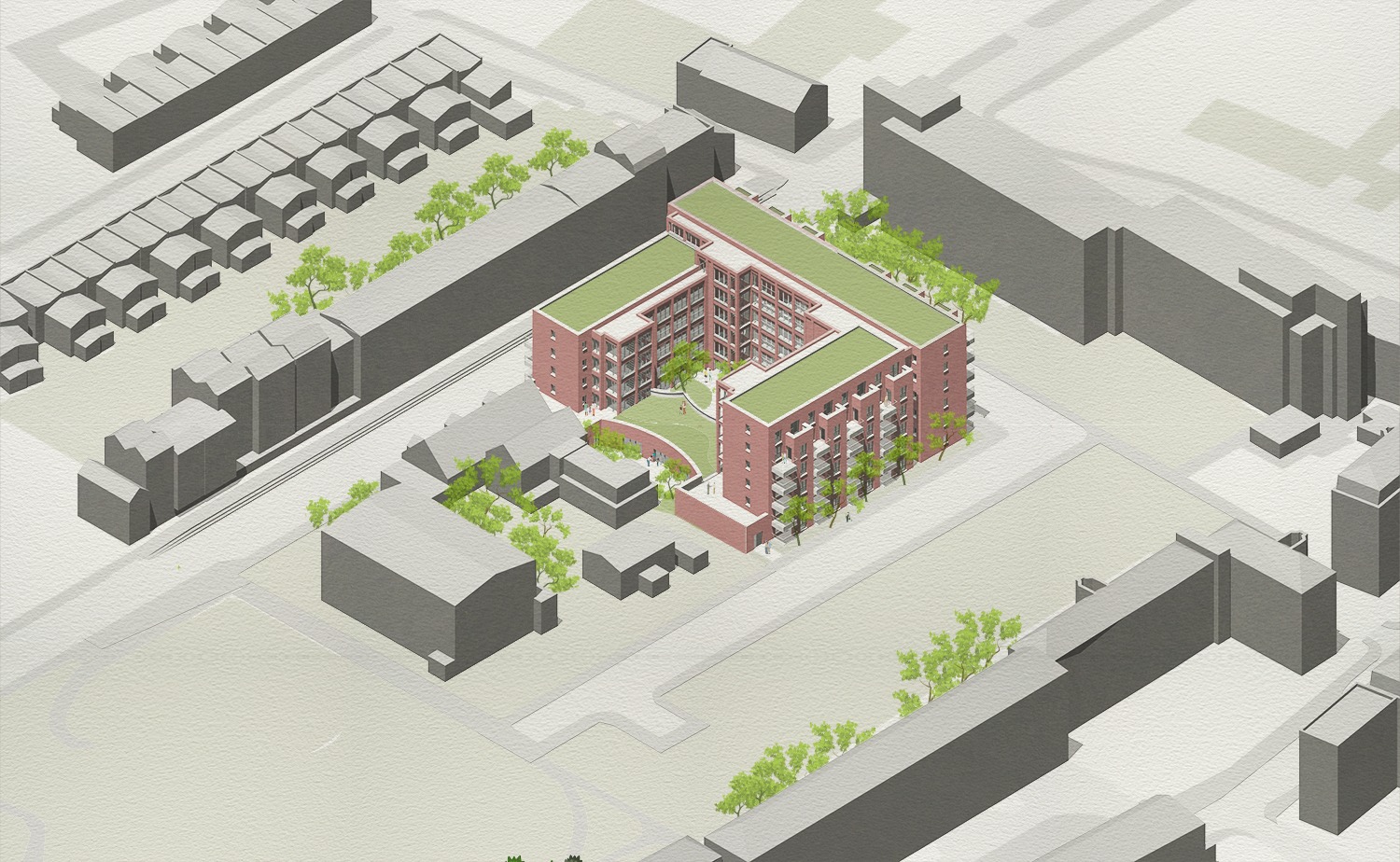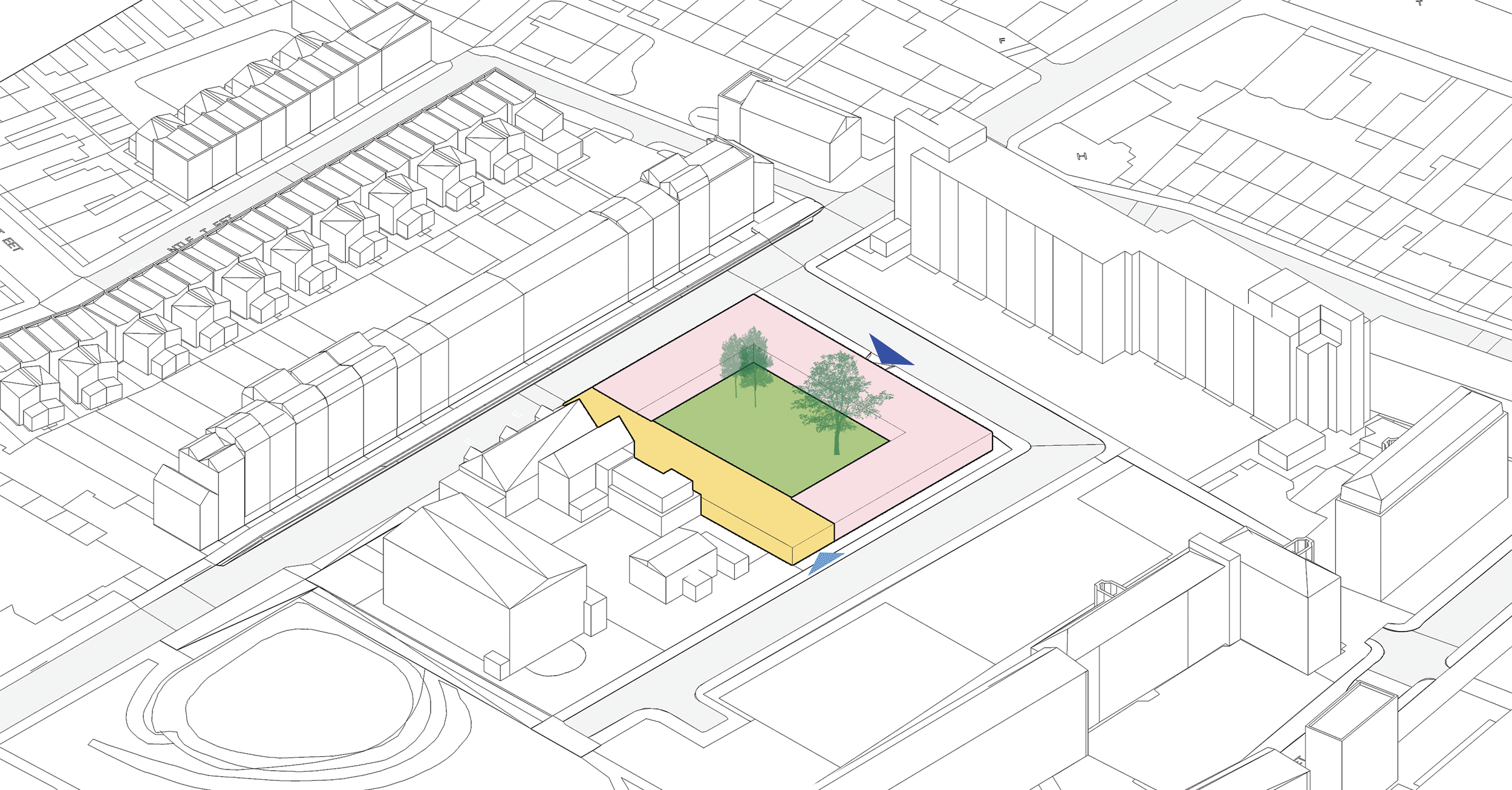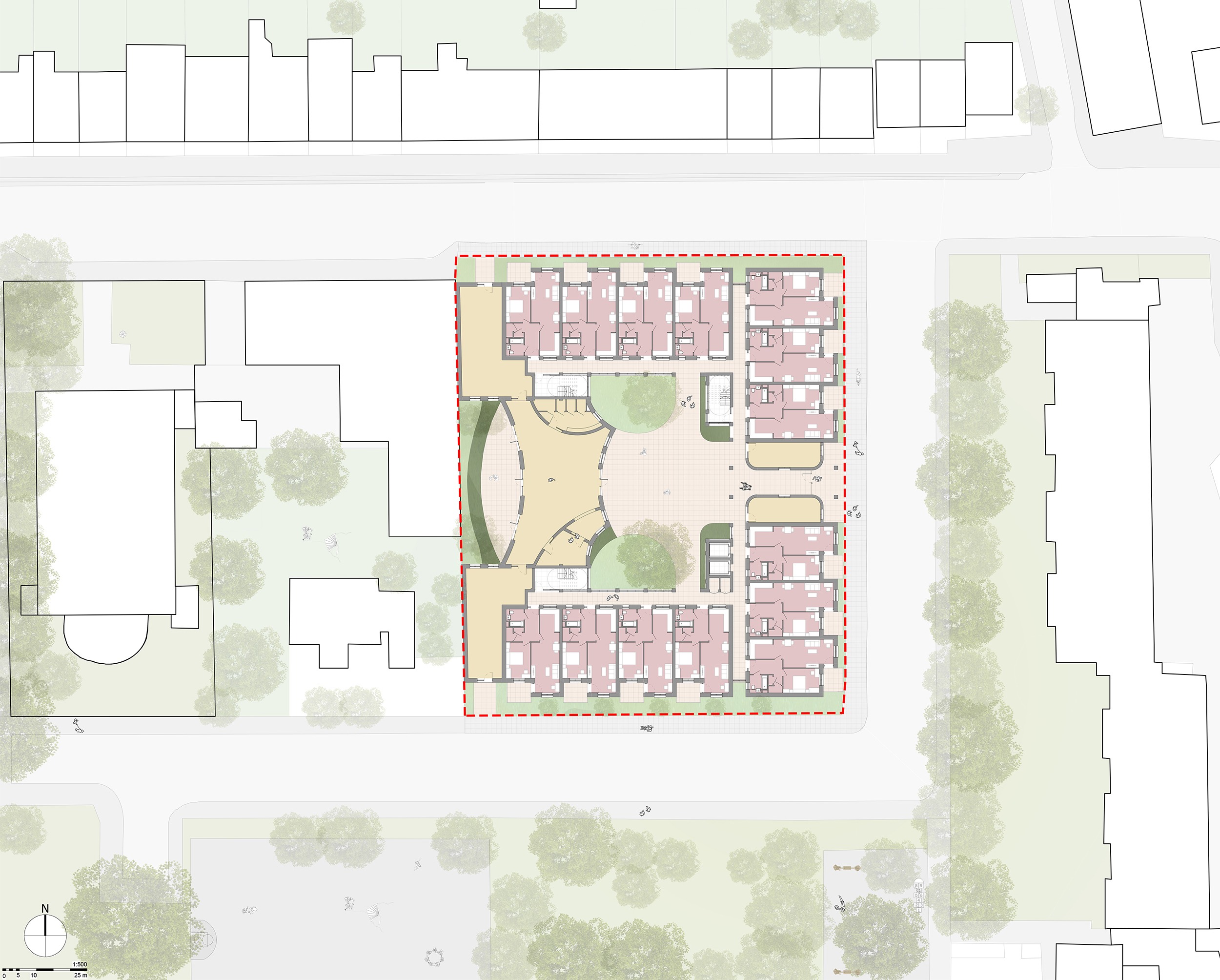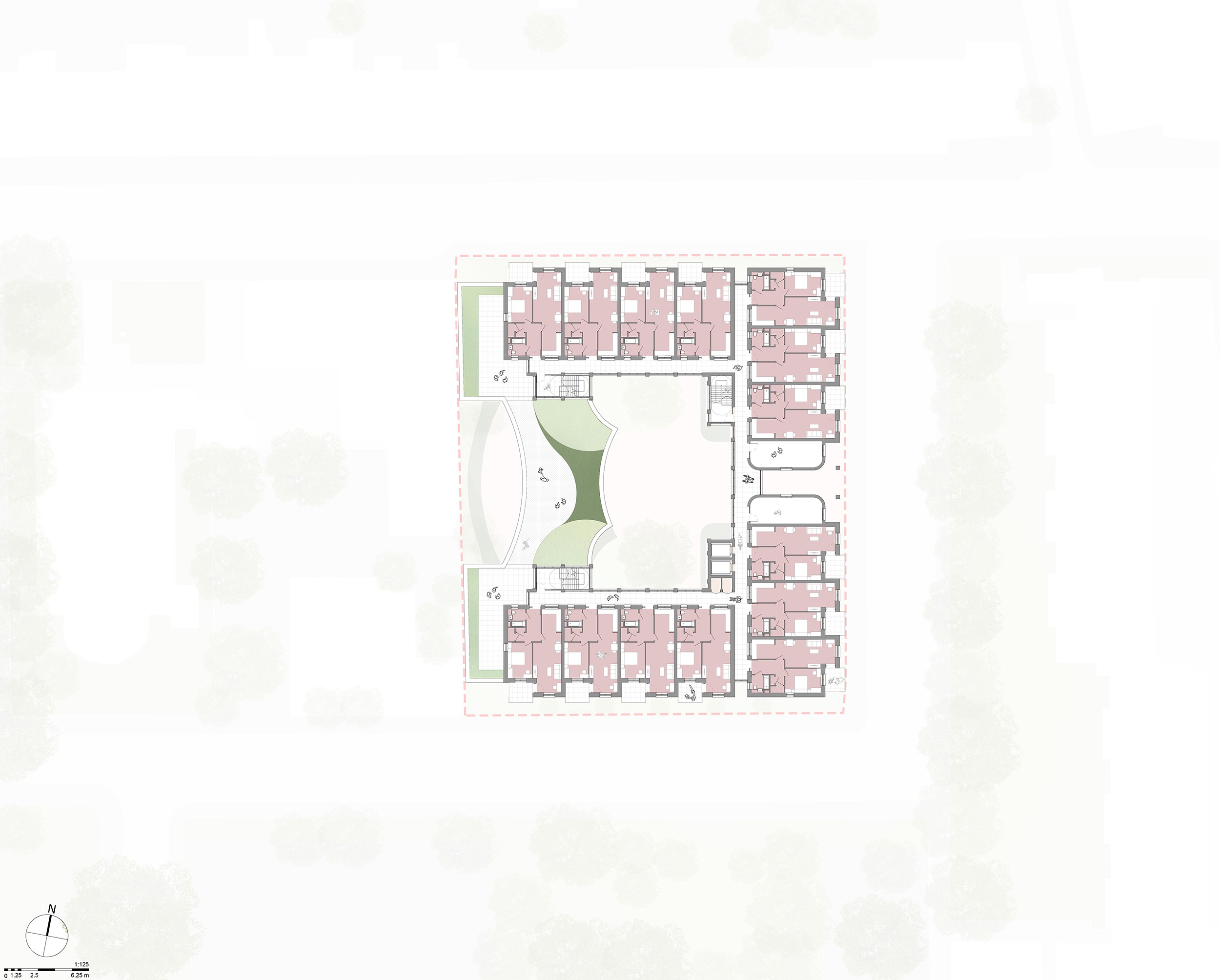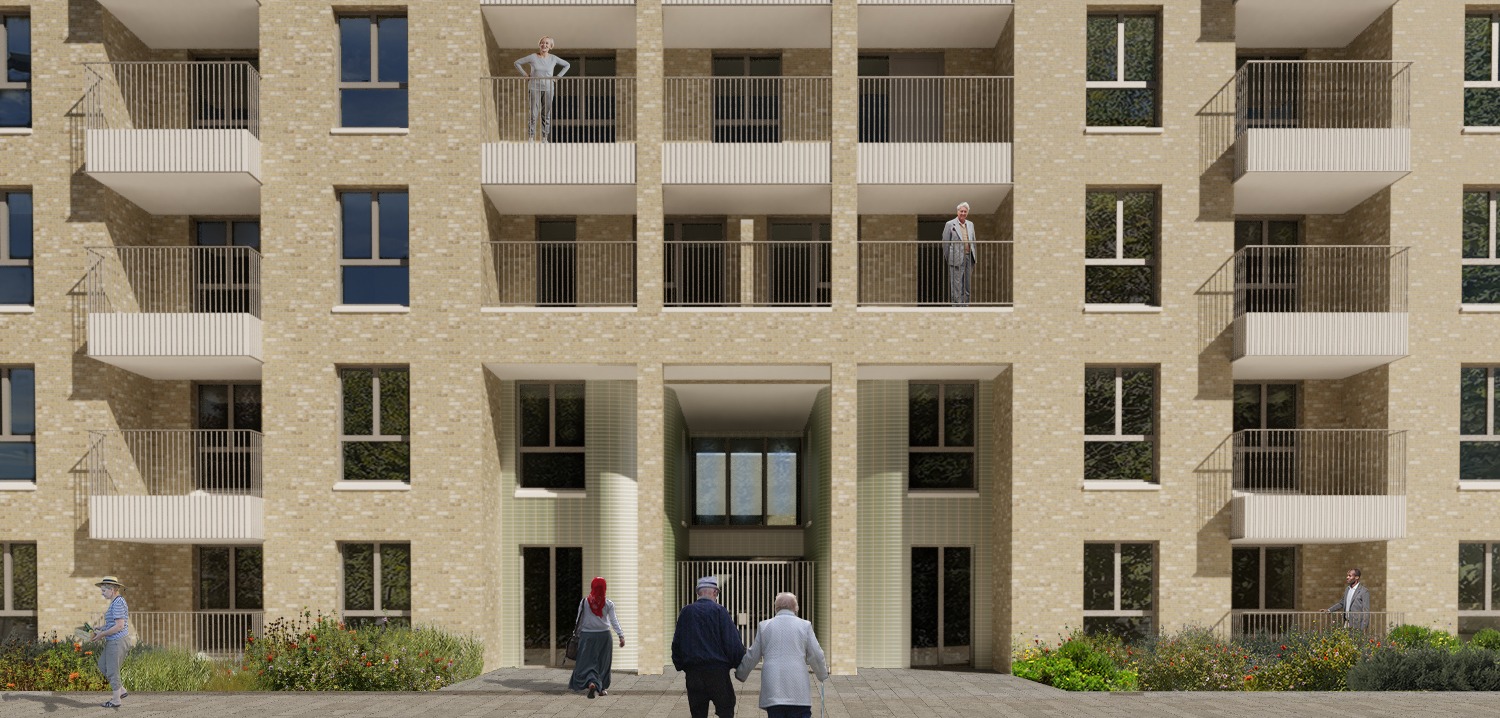Almshouses
The design draws on a long history of Almshouses across London, adopting a rational residential courtyard block form which borrows elements such as a centralised entrance, cloisters and bays to each ‘almshouse’. The more organic and bespoke expression of the ancillary non-residential facilities in the courtyard, creates interest and gives the building a particular personality.
The proposals complement the existing context and offer improvements to the public realm. The massing and scale reflect a listed terrace to the north as the last remnant of the pre-war streetscape, with capacity for taller frontages to the East and South of the site. Relationships, scale and any physical connections to a community hall and vicarage to the west have been carefully considered to enhance the existing buildings and associated external spaces.
Client: Not disclosed
Status: Competition entry

